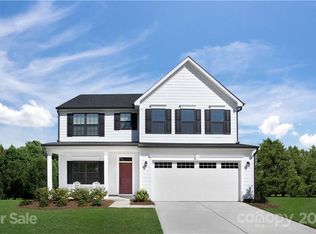Offering a gorgeous exterior and an intelligent, smart interior layout. Design from beautiful facades on the outside, and grand, light-filled spaces on the inside. You’ll also enjoy the convenient, flexible floorplan and generous room for storage. The foyer is open and airy, while the front flexible room can be whatever you imagine – playroom, living room, or formal dining room. Add French-doors to create a library for some old-world charm. The kitchen has a large island and walk-in pantry, and opens into the dining area and family room. First Floor Bedroom, complete with full bath. Upstairs, the loft makes for a great family hang-out or another bedroom. The owner’s suite is a lavish oasis with two large walk-in closets that allow for exceptional order and accessibility. The master suite has a luxurious bathroom that can be customized to your preference. To be built. Seller will contribute $4,000 towards closing costs with the use of our preferred lender.
This property is off market, which means it's not currently listed for sale or rent on Zillow. This may be different from what's available on other websites or public sources.
