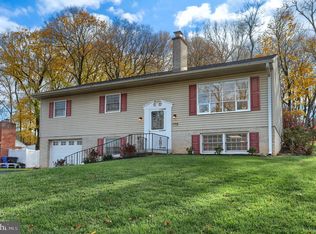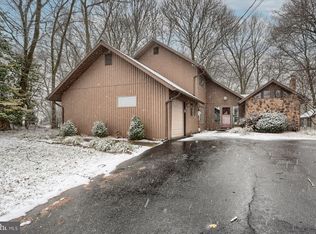Well maintained 1260 square foot single family home with 3 bedrooms and 2 full bathrooms. It has central air, electric heat, hardwood floors, basement family room, 2 beautiful fireplaces, lots of storage, beautiful and private back yard, shed and cones with washer and drier. Yard mowing is included. Minutes from Hershey and Harrisburg with an easy commute to both! Central Dauphin School District, very close to elementary, middle and high school. Utilities are the responsibility of the tenant. Pets must be well behaved, house broken, non destructive, reasonably quiet, and spayed/neutered. Pets required a security deposit equal to 1.5 months rent and an additional $50 a month. Application fee is $30 for the credit check. Three references required: landlord, employer, personal character reference. No fires in the fire place. They are beautiful but smoky. Not approved to work with section 8 housing. No smoking
This property is off market, which means it's not currently listed for sale or rent on Zillow. This may be different from what's available on other websites or public sources.

