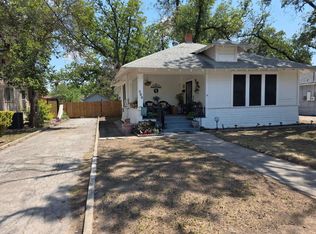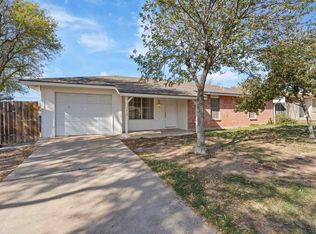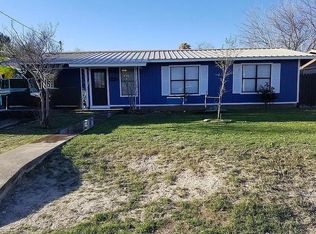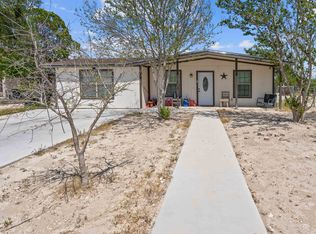Rough Canyon Condo Unit #104. The Rough Canyon Condos are ideally located at Rough Canyon north of Del Rio, TX with access off of Hwy 277 and overlooking beautiful Lake Amistad. This 3 bedroom, 2 bath condo is conveniently located on the 1st floor with a beautiful view of the manicured lawn, just a short distance from the in-ground pool and patio area and next door to the Lake Amistad Condos is Hookers restaurant, convenient store and outdoor venue. The condo features wood laminate floors throughout with the exception of tile in the bathrooms. The open floor-plan, French doors and large windows gives the condo a very light and airy feel. A large covered patio can be easily accessed from both the living room and master bedroom. These condos are the ideal 2nd home setup where you can lock the door and be gone for months and come back to a well cared for setting. A perfect place to enjoy the natural beauty of Lake Amistad!
Active
Price cut: $4.5K (12/10)
$205,000
7164 Texas Dr, Del Rio, TX 78840
3beds
1,440sqft
Est.:
Condominium
Built in 2010
-- sqft lot
$-- Zestimate®
$142/sqft
$300/mo HOA
What's special
Patio areaOpen floor-planWood laminate floorsLarge windowsCovered patioIn-ground poolManicured lawn
- 205 days |
- 376 |
- 13 |
Zillow last checked: 8 hours ago
Listing updated: December 10, 2025 at 12:46pm
Listed by:
Anita Hudson 325-226-3091,
United Country Real Estate-Hudson Properties
Source: San Angelo AOR,MLS#: 127839
Tour with a local agent
Facts & features
Interior
Bedrooms & bathrooms
- Bedrooms: 3
- Bathrooms: 2
- Full bathrooms: 2
Primary bedroom
- Area: 208
- Dimensions: 13 x 16
Bedroom 2
- Area: 143
- Dimensions: 13 x 11
Bedroom 3
- Area: 90
- Dimensions: 9 x 10
Dining room
- Description: 1 Dining Area
Kitchen
- Area: 140
- Dimensions: 10 x 14
Living room
- Description: 1 Living Area
- Area: 280
- Dimensions: 20 x 14
Heating
- Central, Electric
Cooling
- Central Air, Electric
Appliances
- Included: Cooktop, Oven, Dishwasher, Electric Oven/Range, Microwave, Vented Exhaust Fan, Electric Water Heater
- Laundry: Dryer Connection, Washer Hookup
Features
- Ceiling Fan(s), Pantry, Split Bedrooms
- Flooring: Tile, Wood
- Windows: Double Pane Windows, Some Window Coverings
- Has fireplace: No
- Fireplace features: None
Interior area
- Total structure area: 1,440
- Total interior livable area: 1,440 sqft
Video & virtual tour
Property
Parking
- Total spaces: 1
- Parking features: 1 Car, Carport, Covered, Additional Parking
- Has carport: Yes
- Covered spaces: 1
Features
- Levels: One
- Stories: 1
- Patio & porch: Covered, Covered Patio
- Exterior features: Sprinkler
- Pool features: In Ground
- Fencing: Other
Lot
- Size: 4,451.83 Square Feet
- Features: Landscaped, Outside City Limits
Details
- Additional structures: RV/Boat Storage
Construction
Type & style
- Home type: Condo
- Property subtype: Condominium
Materials
- Stone, Stucco
- Foundation: Slab
- Roof: Composition,Metal
Condition
- 11-20 Years
- New construction: No
- Year built: 2010
Utilities & green energy
- Sewer: On Site Facilities
Community & HOA
Community
- Security: Smoke Detector(s)
- Subdivision: Other
HOA
- Has HOA: Yes
- HOA fee: $3,600 annually
Location
- Region: Del Rio
Financial & listing details
- Price per square foot: $142/sqft
- Date on market: 6/12/2025
- Listing terms: Cash,Conventional,FHA,VA Loan
- Road surface type: Paved
Estimated market value
Not available
Estimated sales range
Not available
$1,570/mo
Price history
Price history
| Date | Event | Price |
|---|---|---|
| 12/10/2025 | Price change | $205,000-2.1%$142/sqft |
Source: | ||
| 9/23/2025 | Price change | $209,500-4.3%$145/sqft |
Source: | ||
| 8/22/2025 | Price change | $219,000-0.2%$152/sqft |
Source: | ||
| 6/12/2025 | Listed for sale | $219,500$152/sqft |
Source: | ||
| 6/2/2025 | Listing removed | $219,500$152/sqft |
Source: United Country #42284-11280 Report a problem | ||
Public tax history
Public tax history
Tax history is unavailable.BuyAbility℠ payment
Est. payment
$1,621/mo
Principal & interest
$998
HOA Fees
$300
Other costs
$323
Climate risks
Neighborhood: 78840
Nearby schools
GreatSchools rating
- 2/10Garfield Elementary SchoolGrades: PK-5Distance: 0.5 mi
- 4/10San Felipe Memorial Middle SchoolGrades: 6Distance: 1 mi
- 6/10Del Rio High SchoolGrades: 9-12Distance: 1.9 mi
Schools provided by the listing agent
- Elementary: Del Rio
- Middle: Del Rio
- High: Del Rio
Source: San Angelo AOR. This data may not be complete. We recommend contacting the local school district to confirm school assignments for this home.
- Loading
- Loading



