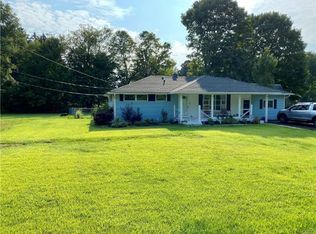Closed
$148,400
7164 Rickmeyer Rd, Rome, NY 13440
1beds
720sqft
Single Family Residence
Built in 1959
0.59 Acres Lot
$173,700 Zestimate®
$206/sqft
$1,212 Estimated rent
Home value
$173,700
$162,000 - $188,000
$1,212/mo
Zestimate® history
Loading...
Owner options
Explore your selling options
What's special
*** A Charming One-Level Country Side Cottage Nestled In A Serene Setting *** The Property Features a Large Private Backyard That Allows Ample Space For Outdoor Activities or to Simply Enjoy the Surroundings, Along With A Deck That Faces The Woods, Perfect for Morning Coffee & Evening BBQ with Friends and Family... A Good Size Bedroom Providing The Perfect Space for Relaxing After A Long Day... Generous Size Living Room & Dining Room... Additional Features Include An Upgraded Kitchen & Bath With Modern Finishes... An Attached Garage That Offers Great Convenience... The Double-Wide Driveway Adds To The Home's Appeal, Providing Ample Parking For All Your Guests.... The Home is in Immaculate Condition with Easy Maintenance... This is an Easy Choice For Anyone Looking For a Peaceful Country Lifestyle While Still Being in Close Proximity To the City.... All the Appiiances Are Included With the Sale... Home Comes with One 1-Year Home Warranty... Don't Miss Your Chance To Own This Affordable and Move-In Ready Cozy Home...!!
Zillow last checked: 8 hours ago
Listing updated: August 19, 2023 at 05:06pm
Listed by:
Azza Giorgi 315-534-2709,
Howard Hanna Cny Inc
Bought with:
Lori DiNardo-Emmerich, 10401218651
Coldwell Banker Faith Properties
Source: NYSAMLSs,MLS#: S1471082 Originating MLS: Mohawk Valley
Originating MLS: Mohawk Valley
Facts & features
Interior
Bedrooms & bathrooms
- Bedrooms: 1
- Bathrooms: 1
- Full bathrooms: 1
- Main level bathrooms: 1
- Main level bedrooms: 1
Heating
- Oil, Forced Air
Appliances
- Included: Dryer, Electric Oven, Electric Range, Electric Water Heater, Refrigerator, Washer
- Laundry: In Basement
Features
- Separate/Formal Dining Room, Separate/Formal Living Room, Sliding Glass Door(s), Solid Surface Counters, Bedroom on Main Level
- Flooring: Carpet, Hardwood, Tile, Varies
- Doors: Sliding Doors
- Basement: Full
- Has fireplace: No
Interior area
- Total structure area: 720
- Total interior livable area: 720 sqft
Property
Parking
- Total spaces: 1
- Parking features: Attached, Electricity, Garage
- Attached garage spaces: 1
Features
- Levels: One
- Stories: 1
- Patio & porch: Deck
- Exterior features: Blacktop Driveway, Deck
Lot
- Size: 0.59 Acres
- Dimensions: 79 x 330
- Features: Rectangular, Rectangular Lot, Rural Lot
Details
- Additional structures: Shed(s), Storage
- Parcel number: 30138924400300030150000000
- Special conditions: Trust
Construction
Type & style
- Home type: SingleFamily
- Architectural style: Cottage,Ranch
- Property subtype: Single Family Residence
Materials
- Vinyl Siding
- Foundation: Block
- Roof: Asphalt,Shingle
Condition
- Resale
- Year built: 1959
Utilities & green energy
- Electric: Circuit Breakers
- Sewer: Septic Tank
- Water: Connected, Public
- Utilities for property: Water Connected
Community & neighborhood
Location
- Region: Rome
Other
Other facts
- Listing terms: Cash,Conventional,FHA,VA Loan
Price history
| Date | Event | Price |
|---|---|---|
| 8/17/2023 | Sold | $148,400+9.9%$206/sqft |
Source: | ||
| 7/6/2023 | Pending sale | $135,000$188/sqft |
Source: | ||
| 6/15/2023 | Contingent | $135,000$188/sqft |
Source: | ||
| 6/10/2023 | Listed for sale | $135,000$188/sqft |
Source: | ||
Public tax history
| Year | Property taxes | Tax assessment |
|---|---|---|
| 2024 | -- | $49,700 |
| 2023 | -- | $49,700 |
| 2022 | -- | $49,700 |
Find assessor info on the county website
Neighborhood: 13440
Nearby schools
GreatSchools rating
- 5/10N A Walbran Elementary SchoolGrades: PK-6Distance: 5.1 mi
- 9/10Oriskany Junior Senior High SchoolGrades: 7-12Distance: 4 mi
Schools provided by the listing agent
- District: Oriskany
Source: NYSAMLSs. This data may not be complete. We recommend contacting the local school district to confirm school assignments for this home.
