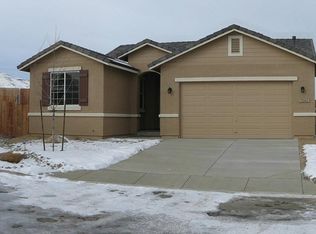Closed
$495,000
7164 Mustengo Dr, Reno, NV 89506
3beds
1,592sqft
Single Family Residence
Built in 2010
8,276.4 Square Feet Lot
$500,000 Zestimate®
$311/sqft
$2,331 Estimated rent
Home value
$500,000
$475,000 - $525,000
$2,331/mo
Zestimate® history
Loading...
Owner options
Explore your selling options
What's special
Welcome to 7164 Mustengo Drive. As you step inside, you'll be greeted by the inviting open-concept layout, designed for everyday living and entertaining. The spacious living, dining and kitchen space creates an atmosphere that's perfect for hosting family and social events. One of the standout features is the recently installed granite countertop upgrades throughout the house. This provides a stylish and functional space for cooking and meal preparation in the kitchen., Property boasts a generous-sized corner lot with RV space for extra parking needs. Outside, enjoy the newly landscaped backyard, where you'll find a delightful oasis. A pergola provides a shaded retreat, perfect for enjoying outdoor meals or relaxing in the fresh air. The outdoor BBQ island is a fantastic addition, making it easy to host barbecues and entertain all year round. The solar panels will guarantee reduced energy costs for years to come.
Zillow last checked: 8 hours ago
Listing updated: May 14, 2025 at 03:58am
Listed by:
Andrew Johnson S.179011 775-409-5611,
Address Income
Bought with:
Elizabeth Marty, S.176225
eXp Realty, LLC
Source: NNRMLS,MLS#: 230010295
Facts & features
Interior
Bedrooms & bathrooms
- Bedrooms: 3
- Bathrooms: 2
- Full bathrooms: 2
Heating
- Forced Air, Natural Gas
Cooling
- Central Air, Refrigerated
Appliances
- Included: Dishwasher, Disposal, Dryer, Gas Range, Microwave, Refrigerator, Washer
- Laundry: Laundry Area
Features
- Breakfast Bar, Kitchen Island, Walk-In Closet(s)
- Flooring: Carpet
- Windows: Blinds, Double Pane Windows, Vinyl Frames
- Has basement: No
- Has fireplace: Yes
- Fireplace features: Gas Log
Interior area
- Total structure area: 1,592
- Total interior livable area: 1,592 sqft
Property
Parking
- Total spaces: 2
- Parking features: Attached, Garage Door Opener, RV Access/Parking
- Attached garage spaces: 2
Features
- Stories: 1
- Patio & porch: Patio
- Exterior features: Barbecue Stubbed In, None
- Fencing: Back Yard,Partial
- Has view: Yes
- View description: Mountain(s)
Lot
- Size: 8,276 sqft
- Features: Corner Lot, Landscaped, Level, Sprinklers In Front, Sprinklers In Rear
Details
- Parcel number: 55227223
- Zoning: Spd
Construction
Type & style
- Home type: SingleFamily
- Property subtype: Single Family Residence
Materials
- Stucco
- Foundation: Crawl Space
- Roof: Pitched,Tile
Condition
- Year built: 2010
Utilities & green energy
- Sewer: Public Sewer
- Water: Public
- Utilities for property: Cable Available, Electricity Available, Internet Available, Natural Gas Available, Phone Available, Sewer Available, Water Available, Cellular Coverage
Green energy
- Energy generation: Solar
Community & neighborhood
Security
- Security features: Keyless Entry, Security System Owned
Location
- Region: Reno
- Subdivision: Wild Stallion Estates Phase 1
HOA & financial
HOA
- Has HOA: Yes
- HOA fee: $30 monthly
- Amenities included: Maintenance Grounds
Other
Other facts
- Listing terms: 1031 Exchange,Cash,Conventional,FHA,VA Loan
Price history
| Date | Event | Price |
|---|---|---|
| 10/16/2023 | Sold | $495,000-3.9%$311/sqft |
Source: | ||
| 9/16/2023 | Pending sale | $515,000$323/sqft |
Source: | ||
| 9/1/2023 | Listed for sale | $515,000+94.3%$323/sqft |
Source: | ||
| 6/26/2015 | Sold | $265,025+0%$166/sqft |
Source: Public Record | ||
| 4/14/2015 | Price change | $264,900+10.8%$166/sqft |
Source: Harcourts NV1 Realty #150004434 | ||
Public tax history
| Year | Property taxes | Tax assessment |
|---|---|---|
| 2025 | $2,402 +3% | $120,140 -0.2% |
| 2024 | $2,333 +3% | $120,350 +2.1% |
| 2023 | $2,265 +3% | $117,917 +24.6% |
Find assessor info on the county website
Neighborhood: Stead
Nearby schools
GreatSchools rating
- 5/10Alice L Smith Elementary SchoolGrades: PK-6Distance: 0.3 mi
- 2/10William O'brien Middle SchoolGrades: 6-8Distance: 2.2 mi
- 2/10North Valleys High SchoolGrades: 9-12Distance: 1 mi
Schools provided by the listing agent
- Elementary: Smith, Alice
- Middle: OBrien
- High: North Valleys
Source: NNRMLS. This data may not be complete. We recommend contacting the local school district to confirm school assignments for this home.
Get a cash offer in 3 minutes
Find out how much your home could sell for in as little as 3 minutes with a no-obligation cash offer.
Estimated market value
$500,000
Get a cash offer in 3 minutes
Find out how much your home could sell for in as little as 3 minutes with a no-obligation cash offer.
Estimated market value
$500,000
