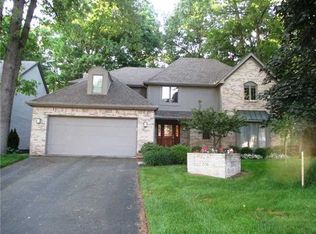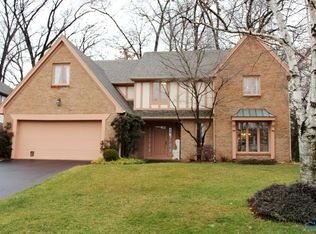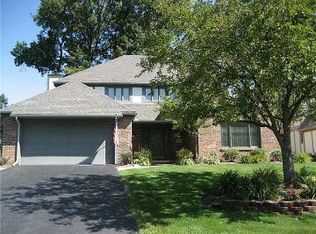The most distinctive home on Cloister Road features a carriage drive and a side-load 3 1/2 car garage. This one-owner custom-designed home features an 2-story open foyer with hardwood floors. The large kitchen has an island snack bar and a new dish washer and refrigerator. It features a down-draft range/grill/griddle. It has a very large dinette, which can accommodate a table for ten. The Family Room has a Vaulted/Cathedral ceiling with 2 new Sky Windows and a ceiling fan. It features a 2-story stone wood-burning fireplace and raised/Judges paneling, with a 2nd open staircase to the 2nd floor. It also features two window seats with storage below that look out to a very deep (209') wooded lot with a private park-like setting. There is a formal Living and Dining room. Upstairs is a luxurious Master Suite w /deluxe whirlpool bath, double vanity, double linen closets. built-in cedar chest/window seat and large walk-in closet. The toilet and shower are separate. The Master Bedroom has a high pan ceiling with ceiling fan. There is a large bedroom/bonus room over the garage and a 2nd floor laundry room with built-in ironing board. The Loft overlooking the Family Room could be converted to a 5th bedroom. There are a total of 5 ceiling fans in the home. The basement is parted on one side. The utility side of the basement includes a double laundry tub. The 3 1/2 car side load garage has a separate entry to the basement. The home has an irrigation system and security system.
This property is off market, which means it's not currently listed for sale or rent on Zillow. This may be different from what's available on other websites or public sources.


