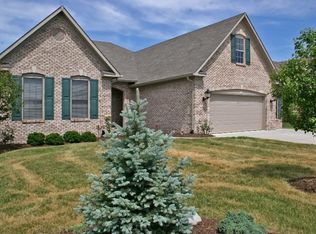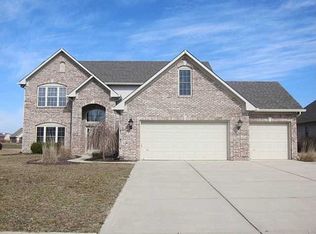Sold
$465,000
7162 Sunset Ridge Pkwy, Indianapolis, IN 46259
3beds
3,722sqft
Residential, Single Family Residence
Built in 2003
0.34 Acres Lot
$485,500 Zestimate®
$125/sqft
$2,741 Estimated rent
Home value
$485,500
$461,000 - $510,000
$2,741/mo
Zestimate® history
Loading...
Owner options
Explore your selling options
What's special
Beautiful, 3 bedroom and 2 1/2 bathroom home is well taken care of. Primary bedroom on main. Primary suite has tray ceiling, large walk in closet, jetted tub,separate shower and quartz countertops that are new. Upstairs bathroom has new countertops, flooring and fixtures. Whole house has been repainted in the interior and Carpets newly cleaned. Entry is 2 story with hard wood floors. Basement is finished for that extra space to entertain as well! Backyard is fully fenced and overlooks pond!
Zillow last checked: 8 hours ago
Listing updated: November 22, 2023 at 12:59pm
Listing Provided by:
Dawn Turner 317-332-7532,
CENTURY 21 Scheetz
Bought with:
Barbara Wineinger
Weichert, Realtors-Tralee Prop
Source: MIBOR as distributed by MLS GRID,MLS#: 21944700
Facts & features
Interior
Bedrooms & bathrooms
- Bedrooms: 3
- Bathrooms: 4
- Full bathrooms: 2
- 1/2 bathrooms: 2
- Main level bathrooms: 2
- Main level bedrooms: 1
Primary bedroom
- Level: Main
- Area: 234 Square Feet
- Dimensions: 18x13
Bedroom 2
- Level: Upper
- Area: 132 Square Feet
- Dimensions: 12x11
Bedroom 3
- Level: Upper
- Area: 156 Square Feet
- Dimensions: 13x12
Other
- Features: Laminate
- Level: Main
- Area: 72 Square Feet
- Dimensions: 12x6
Dining room
- Features: Hardwood
- Level: Main
- Area: 156 Square Feet
- Dimensions: 13x12
Exercise room
- Level: Basement
- Area: 256 Square Feet
- Dimensions: 16x16
Great room
- Features: Hardwood
- Level: Main
- Area: 342 Square Feet
- Dimensions: 19x18
Kitchen
- Features: Hardwood
- Level: Main
- Area: 182 Square Feet
- Dimensions: 14x13
Office
- Level: Main
- Area: 132 Square Feet
- Dimensions: 12x11
Play room
- Level: Basement
- Area: 651 Square Feet
- Dimensions: 31x21
Sitting room
- Level: Main
- Area: 130 Square Feet
- Dimensions: 13x10
Heating
- Forced Air
Cooling
- Has cooling: Yes
Appliances
- Included: Dishwasher, Disposal, Microwave, Refrigerator
- Laundry: Main Level
Features
- Breakfast Bar, High Ceilings, Entrance Foyer, Hardwood Floors, Pantry, Walk-In Closet(s), Wet Bar
- Flooring: Hardwood
- Has basement: Yes
- Number of fireplaces: 1
- Fireplace features: Gas Log
Interior area
- Total structure area: 3,722
- Total interior livable area: 3,722 sqft
- Finished area below ground: 1,114
Property
Parking
- Total spaces: 3
- Parking features: Attached
- Attached garage spaces: 3
Features
- Levels: Three Or More
- Has view: Yes
- View description: Pond
- Water view: Pond
- Waterfront features: Pond
Lot
- Size: 0.34 Acres
- Features: Sidewalks, Mature Trees
Details
- Parcel number: 491512101046000300
Construction
Type & style
- Home type: SingleFamily
- Architectural style: Traditional
- Property subtype: Residential, Single Family Residence
- Attached to another structure: Yes
Materials
- Vinyl With Brick
- Foundation: Block
Condition
- New construction: No
- Year built: 2003
Utilities & green energy
- Water: Municipal/City
Community & neighborhood
Location
- Region: Indianapolis
- Subdivision: Glen Ridge South
HOA & financial
HOA
- Has HOA: Yes
- HOA fee: $300 semi-annually
- Services included: Insurance, Maintenance
Price history
| Date | Event | Price |
|---|---|---|
| 11/22/2023 | Sold | $465,000$125/sqft |
Source: | ||
| 10/25/2023 | Pending sale | $465,000$125/sqft |
Source: | ||
| 10/24/2023 | Price change | $465,000-2.1%$125/sqft |
Source: | ||
| 9/28/2023 | Listed for sale | $475,000+8%$128/sqft |
Source: | ||
| 8/15/2022 | Sold | $440,000+1.1%$118/sqft |
Source: | ||
Public tax history
| Year | Property taxes | Tax assessment |
|---|---|---|
| 2024 | $4,396 +17.2% | $434,900 -1.1% |
| 2023 | $3,751 +11.5% | $439,600 +17.2% |
| 2022 | $3,364 +5.9% | $375,100 +11.5% |
Find assessor info on the county website
Neighborhood: Galludet
Nearby schools
GreatSchools rating
- 8/10South Creek Elementary SchoolGrades: PK-5Distance: 1.6 mi
- 7/10Franklin Central Junior HighGrades: 7-8Distance: 3.2 mi
- 9/10Franklin Central High SchoolGrades: 9-12Distance: 1.4 mi
Schools provided by the listing agent
- Middle: Franklin Central Junior High
- High: Franklin Central High School
Source: MIBOR as distributed by MLS GRID. This data may not be complete. We recommend contacting the local school district to confirm school assignments for this home.
Get a cash offer in 3 minutes
Find out how much your home could sell for in as little as 3 minutes with a no-obligation cash offer.
Estimated market value$485,500
Get a cash offer in 3 minutes
Find out how much your home could sell for in as little as 3 minutes with a no-obligation cash offer.
Estimated market value
$485,500

