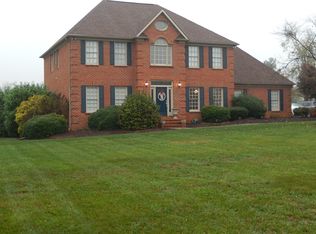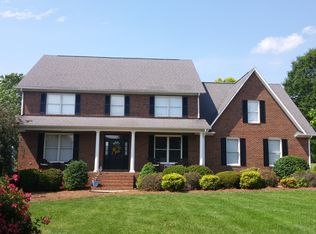Beautiful upgraded brick home in Steeplegate within 5 min. to I-85. Great room with fireplace with access to large covered porch and patio overlooking beautiful back yard. Kitchen with granite counters, stainless appliances, bkf. bar - open to great room & dining - all with hardwood flooring. Exercise room off master bedroom not heated and not included in sq. ft. (166 sq.ft). Great home with one level living !!
This property is off market, which means it's not currently listed for sale or rent on Zillow. This may be different from what's available on other websites or public sources.

