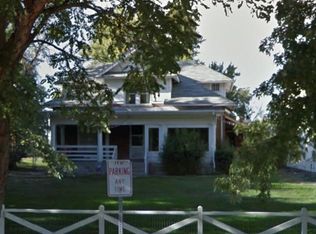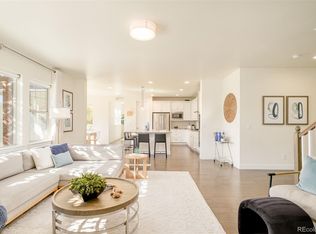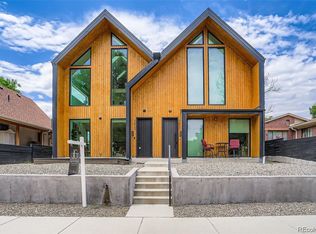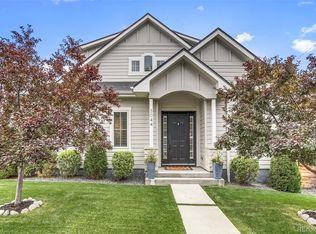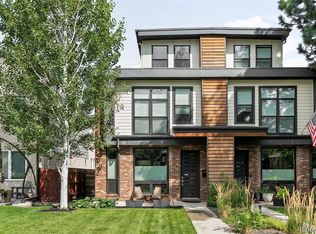Radiating modern farmhouse elegance in a highly sought-after Wheat Ridge location, this bright and airy home seamlessly combines classic craftsmanship with contemporary luxury. A welcoming front porch opens to a sunlit foyer and a main-floor office. Hardwood flooring flows gracefully underfoot throughout an open-concept layout adorned with custom lighting and Hunter Douglas custom woven wood blinds on the main level. A gas fireplace framed by a shiplap accent wall grounds the spacious living area. The chef’s kitchen shines with Jenn-Air appliances, quartz countertops, marble backsplash and a large walk-in pantry. Sliding glass doors open to reveal a newly added 450-square-foot stamped-concrete patio with a covered dining space, new landscaping and hardscaping, and an architectural retaining wall—perfect for outdoor entertaining. The serene primary suite boasts an oversized walk-in closet and a spa-like five-piece bath. Two secondary bedrooms and an upstairs, fully renovated laundry room add to the home’s convenience. Downstairs, the finished basement hosts a large bonus room with a newly added custom wet bar with beverage cooler, a bedroom, full bath, and a sizable storage room. Commercial-grade wallpaper adds refined character throughout. An attached two-car garage and a mudroom complete this inviting home, perfectly positioned near parks, shops, and dining. The home is attached by a small wall in the garage.
Accepting backups
$1,225,000
7160 W 32nd Place, Wheat Ridge, CO 80033
4beds
3,452sqft
Est.:
Single Family Residence
Built in 2019
6,795 Square Feet Lot
$-- Zestimate®
$355/sqft
$-- HOA
What's special
Finished basementNew landscaping and hardscapingCovered dining spaceSizable storage roomLarge walk-in pantryWelcoming front porchSerene primary suite
- 36 days |
- 1,734 |
- 69 |
Zillow last checked: 8 hours ago
Listing updated: February 23, 2026 at 02:49pm
Listed by:
Ben Clark 970-485-1730 ben@milehimodern.com,
Milehimodern,
Sarah LaBram 720-290-4802,
Milehimodern
Source: REcolorado,MLS#: 9316168
Facts & features
Interior
Bedrooms & bathrooms
- Bedrooms: 4
- Bathrooms: 4
- Full bathrooms: 3
- 1/2 bathrooms: 1
- Main level bathrooms: 1
Bedroom
- Features: Primary Suite
- Level: Upper
Bedroom
- Level: Upper
Bedroom
- Level: Upper
Bedroom
- Level: Basement
Bathroom
- Level: Main
Bathroom
- Features: Primary Suite
- Level: Upper
Bathroom
- Level: Upper
Bathroom
- Level: Basement
Dining room
- Level: Main
Family room
- Level: Basement
Kitchen
- Level: Main
Laundry
- Level: Upper
Living room
- Level: Main
Office
- Level: Main
Heating
- Forced Air, Natural Gas
Cooling
- Central Air
Appliances
- Included: Dishwasher, Disposal, Dryer, Microwave, Range, Range Hood, Refrigerator, Washer
- Laundry: In Unit
Features
- Eat-in Kitchen, Entrance Foyer, Five Piece Bath, High Ceilings, Kitchen Island, Open Floorplan, Pantry, Primary Suite, Quartz Counters, Smoke Free, Walk-In Closet(s)
- Flooring: Carpet, Tile, Wood
- Windows: Window Coverings
- Basement: Daylight,Finished
- Number of fireplaces: 1
- Fireplace features: Gas, Gas Log, Living Room
- Common walls with other units/homes: 1 Common Wall
Interior area
- Total structure area: 3,452
- Total interior livable area: 3,452 sqft
- Finished area above ground: 2,344
- Finished area below ground: 993
Property
Parking
- Total spaces: 2
- Parking features: Garage - Attached
- Attached garage spaces: 2
Features
- Levels: Two
- Stories: 2
- Patio & porch: Covered, Front Porch, Patio
- Exterior features: Lighting, Private Yard, Rain Gutters
- Fencing: Full
Lot
- Size: 6,795 Square Feet
- Features: Landscaped, Level
- Residential vegetation: Grassed, Mixed
Details
- Parcel number: 508670
- Special conditions: Standard
Construction
Type & style
- Home type: SingleFamily
- Property subtype: Single Family Residence
- Attached to another structure: Yes
Materials
- Frame, Wood Siding
- Roof: Composition
Condition
- Year built: 2019
Utilities & green energy
- Sewer: Public Sewer
- Water: Public
- Utilities for property: Cable Available, Electricity Connected, Internet Access (Wired), Natural Gas Connected, Phone Available
Community & HOA
Community
- Subdivision: Wheat Ridge
HOA
- Has HOA: No
Location
- Region: Wheat Ridge
Financial & listing details
- Price per square foot: $355/sqft
- Tax assessed value: $942,474
- Annual tax amount: $5,842
- Date on market: 1/23/2026
- Listing terms: Cash,Conventional,Other
- Exclusions: Standalone Refrigerator (In Basement), Bathroom Mirror (Main Floor) And Sellers Personal Property.
- Ownership: Individual
- Electric utility on property: Yes
- Road surface type: Paved
Estimated market value
Not available
Estimated sales range
Not available
Not available
Price history
Price history
| Date | Event | Price |
|---|---|---|
| 2/19/2026 | Pending sale | $1,225,000$355/sqft |
Source: | ||
| 1/23/2026 | Listed for sale | $1,225,000+55.3%$355/sqft |
Source: | ||
| 11/6/2019 | Sold | $789,000$229/sqft |
Source: Public Record Report a problem | ||
| 9/20/2019 | Pending sale | $789,000$229/sqft |
Source: Milehimodern #6611843 Report a problem | ||
| 9/12/2019 | Listed for sale | $789,000+8.1%$229/sqft |
Source: Milehimodern #6611843 Report a problem | ||
| 3/23/2018 | Sold | $730,000$211/sqft |
Source: Public Record Report a problem | ||
Public tax history
Public tax history
| Year | Property taxes | Tax assessment |
|---|---|---|
| 2024 | $5,521 +28.7% | $63,146 |
| 2023 | $4,291 -1.4% | $63,146 +31% |
| 2022 | $4,351 +11.4% | $48,203 -2.8% |
| 2021 | $3,905 | $49,590 +10.9% |
| 2020 | $3,905 +1.4% | $44,730 |
| 2019 | $3,852 +675.2% | $44,730 +702% |
| 2018 | $497 | $5,577 |
Find assessor info on the county website
BuyAbility℠ payment
Est. payment
$6,838/mo
Principal & interest
$6317
Property taxes
$521
Climate risks
Neighborhood: 80033
Nearby schools
GreatSchools rating
- 5/10Stevens Elementary SchoolGrades: PK-5Distance: 0.7 mi
- 5/10Everitt Middle SchoolGrades: 6-8Distance: 1.8 mi
- 7/10Wheat Ridge High SchoolGrades: 9-12Distance: 1.5 mi
Schools provided by the listing agent
- Elementary: Stevens
- Middle: Everitt
- High: Wheat Ridge
- District: Jefferson County R-1
Source: REcolorado. This data may not be complete. We recommend contacting the local school district to confirm school assignments for this home.
