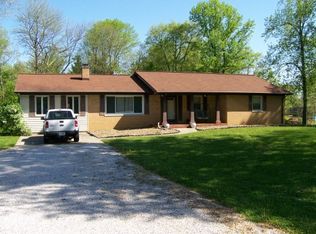Tucked away off Upton Road is this traditional style home with a unique character. The property is filled with beautiful trees creating an impressive canvas for the property, and good privacy year round. The drive from Upton Road leads you across a small creek up the hill where you are greeted by a sweeping open column front porch perfect for rocking chairs. The circle drive allows for easy parking and access to the 2+ garage, or the detached metal shop building. A trail leads you through the wooded section on the west side of the property and is ideal for peaceful walks and exploring. Built in 1967 and remodeled in 2002 the home offers over 4,100 SF. Enter through the large utility/mudroom with washer/dryer and large storage area as you come in from outside. A half bath is conveniently located on the 1st floor. Or enter through the front door with views of the stairway in the large foyer. A dining room and large office flank the entry foyer. A great room includes a spacious eat-in kitchen and family room with a fireplace which opens onto a backyard patio and pergola facing an open farm field. The master bedroom suite is spacious and offers walk-in closets with large tub, which completes the downstairs living. The open hallway upstairs provides access to four sizable bedrooms and two full bathrooms. Beautiful hardwood floors are throughout this comfortable home. Other important improvements to the property include a B-Dry system in the basement; brand new roof in 2019; updated windows throughout; a 3-year old Carrier Infinity System; and Invisible Fence. The property is serviced by City of Mt. Vernon water, a well, and septic/field bed. Conveniently located off Upton Road, the property affords quiet country living with easy access to Mt Vernon. Adjoining 3 acres has been removed from the listing and listing price adjusted 3/26/2020
This property is off market, which means it's not currently listed for sale or rent on Zillow. This may be different from what's available on other websites or public sources.

