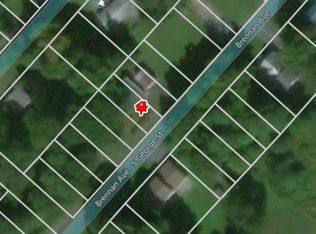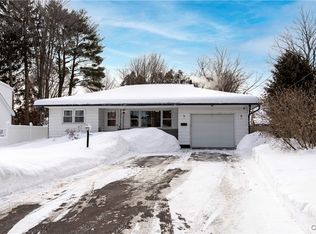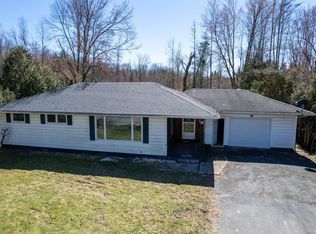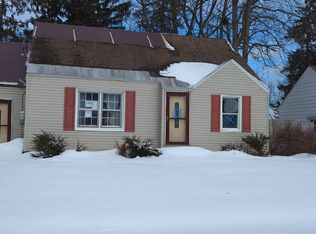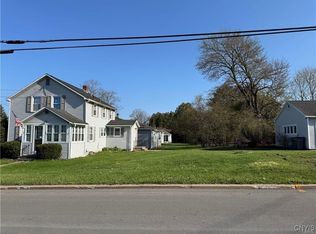This beautiful 3 bedroom/1 bath COMPLETELY RENOVATED RANCH located in a quiet neighborhood just minutes from all that Rome, NY has to offer is a dream come true! This home features an inviting, open-concept layout that is just perfect for modern living. Every surface has been thoughtfully remodeled for easy breeezy living. The roof is 3-4 years old and everything else was completed in 2024/25. The list of renovations goes on and on and includes all new sheetrock, flooring, 200 AMP electrical service, plumbing, windows, doors, garage door and opener, LVP flooring, on-demand hot water heater, vinyl siding, smoke detectors, new appliances and new lighting throughout. All of this with a 2 stall attached garage at a price that is hard to beat!
Active
$219,000
7160 Taft Ave, Rome, NY 13440
3beds
1,134sqft
Single Family Residence
Built in 1954
5,227.2 Square Feet Lot
$-- Zestimate®
$193/sqft
$-- HOA
What's special
On-demand hot water heaterInviting open-concept layoutNew sheetrockLvp flooringNew appliances
- 95 days |
- 709 |
- 22 |
Zillow last checked: 8 hours ago
Listing updated: January 18, 2026 at 10:00am
Listing by:
Weichert Realtors Premier Properties 315-735-4663,
Susan Kraft 315-794-6562
Source: NYSAMLSs,MLS#: S1649569 Originating MLS: Mohawk Valley
Originating MLS: Mohawk Valley
Tour with a local agent
Facts & features
Interior
Bedrooms & bathrooms
- Bedrooms: 3
- Bathrooms: 1
- Full bathrooms: 1
- Main level bathrooms: 1
- Main level bedrooms: 3
Heating
- Electric, Baseboard
Appliances
- Included: Dishwasher, Electric Oven, Electric Range, Electric Water Heater, Microwave, Refrigerator, Tankless Water Heater
- Laundry: Main Level
Features
- Granite Counters, Kitchen/Family Room Combo, Bedroom on Main Level, Main Level Primary
- Flooring: Luxury Vinyl, Other, See Remarks
- Basement: Crawl Space
- Has fireplace: No
Interior area
- Total structure area: 1,134
- Total interior livable area: 1,134 sqft
Video & virtual tour
Property
Parking
- Total spaces: 2
- Parking features: Attached, Electricity, Garage
- Attached garage spaces: 2
Features
- Levels: One
- Stories: 1
- Exterior features: Blacktop Driveway
Lot
- Size: 5,227.2 Square Feet
- Dimensions: 60 x 90
- Features: Rectangular, Rectangular Lot, Residential Lot
Details
- Additional parcels included: 30130124305600010370000000
- Parcel number: 30130124305600010360000000
- Special conditions: Standard
Construction
Type & style
- Home type: SingleFamily
- Architectural style: Ranch
- Property subtype: Single Family Residence
Materials
- Attic/Crawl Hatchway(s) Insulated, Blown-In Insulation, Vinyl Siding
- Foundation: Block, Slab
- Roof: Architectural,Shingle
Condition
- Resale
- Year built: 1954
Utilities & green energy
- Electric: Circuit Breakers
- Sewer: Connected
- Water: Connected, Public
- Utilities for property: Electricity Connected, High Speed Internet Available, Sewer Connected, Water Connected
Community & HOA
Location
- Region: Rome
Financial & listing details
- Price per square foot: $193/sqft
- Tax assessed value: $45,000
- Annual tax amount: $4,115
- Date on market: 11/12/2025
- Listing terms: Cash,Conventional,FHA,VA Loan
Estimated market value
Not available
Estimated sales range
Not available
Not available
Price history
Price history
| Date | Event | Price |
|---|---|---|
| 11/13/2025 | Listed for sale | $219,000+265%$193/sqft |
Source: | ||
| 10/9/2024 | Sold | $60,000+22.4%$53/sqft |
Source: | ||
| 8/12/2024 | Pending sale | $49,000$43/sqft |
Source: | ||
| 8/9/2024 | Listed for sale | $49,000-58.3%$43/sqft |
Source: | ||
| 2/3/2024 | Listing removed | -- |
Source: | ||
Public tax history
Public tax history
| Year | Property taxes | Tax assessment |
|---|---|---|
| 2024 | -- | $45,000 |
| 2023 | -- | $45,000 |
| 2022 | -- | $45,000 |
Find assessor info on the county website
BuyAbility℠ payment
Estimated monthly payment
Boost your down payment with 6% savings match
Earn up to a 6% match & get a competitive APY with a *. Zillow has partnered with to help get you home faster.
Learn more*Terms apply. Match provided by Foyer. Account offered by Pacific West Bank, Member FDIC.Climate risks
Neighborhood: 13440
Nearby schools
GreatSchools rating
- 2/10Bellamy Elementary SchoolGrades: K-6Distance: 0.2 mi
- 5/10Lyndon H Strough Middle SchoolGrades: 7-8Distance: 2.5 mi
- 4/10Rome Free AcademyGrades: 9-12Distance: 0.3 mi
Schools provided by the listing agent
- Elementary: Bellamy Elementary
- Middle: Lyndon H Strough Middle
- High: Rome Free Academy
- District: Rome
Source: NYSAMLSs. This data may not be complete. We recommend contacting the local school district to confirm school assignments for this home.
- Loading
- Loading
