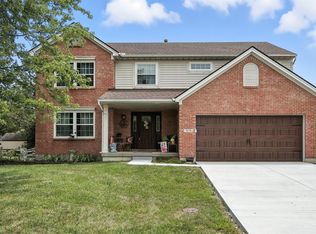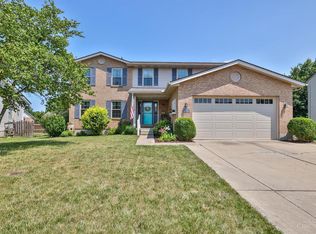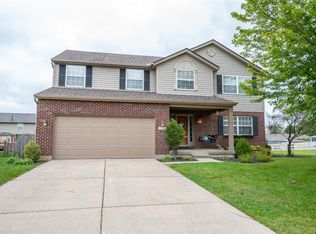Sold for $430,000
$430,000
7160 Rachaels Run, Hamilton, OH 45011
4beds
2,328sqft
Single Family Residence
Built in 2002
9,422.03 Square Feet Lot
$433,700 Zestimate®
$185/sqft
$2,800 Estimated rent
Home value
$433,700
$395,000 - $477,000
$2,800/mo
Zestimate® history
Loading...
Owner options
Explore your selling options
What's special
Fairfield Township Gem Where Style Meets Function! Tucked in a quiet cul-de-sac with no HOA, this fully updated 4-bedroom beauty blends comfort, space, and modern flair. Boasting 2 full and 2 half baths, a finished basement, and a two-car attached garage, this home is made for living large. Upstairs laundry keeps chores easy, while the gigantic primary suite feels more like a private retreat. Step outside to a gorgeous deck, fenced backyard, and handy shed perfect for summer BBQs and weekend projects. This one checks all the boxes and then some but don't wait, homes like this don't stay secret for long!
Zillow last checked: 8 hours ago
Listing updated: May 27, 2025 at 12:48pm
Listed by:
Dawnitta R Ollis 513-543-0754,
Plum Tree Realty 513-443-5060
Bought with:
Dawnitta R Ollis, 2007002834
Plum Tree Realty
Source: Cincy MLS,MLS#: 1837440 Originating MLS: Cincinnati Area Multiple Listing Service
Originating MLS: Cincinnati Area Multiple Listing Service

Facts & features
Interior
Bedrooms & bathrooms
- Bedrooms: 4
- Bathrooms: 4
- Full bathrooms: 2
- 1/2 bathrooms: 2
Primary bedroom
- Features: Bath Adjoins, Vaulted Ceiling(s), Walk-In Closet(s), Wall-to-Wall Carpet, Window Treatment
- Level: Second
- Area: 340
- Dimensions: 20 x 17
Bedroom 2
- Level: Second
- Area: 156
- Dimensions: 13 x 12
Bedroom 3
- Level: Second
- Area: 132
- Dimensions: 12 x 11
Bedroom 4
- Level: Second
- Area: 196
- Dimensions: 14 x 14
Bedroom 5
- Area: 0
- Dimensions: 0 x 0
Primary bathroom
- Features: Built-In Shower Seat, Double Vanity, Window Treatment
Bathroom 1
- Features: Full
- Level: Second
Bathroom 2
- Features: Full
- Level: Second
Bathroom 3
- Features: Partial
Bathroom 4
- Features: Partial
Dining room
- Area: 0
- Dimensions: 0 x 0
Family room
- Features: Wall-to-Wall Carpet, Wet Bar
- Area: 594
- Dimensions: 27 x 22
Great room
- Features: Window Treatment, Fireplace, Wood Floor
- Level: First
- Area: 351
- Dimensions: 27 x 13
Kitchen
- Features: Pantry, Eat-in Kitchen, Walkout, Gourmet, Window Treatment, Kitchen Island, Wood Cabinets, Wood Floor, Marble/Granite/Slate
- Area: 374
- Dimensions: 22 x 17
Living room
- Area: 0
- Dimensions: 0 x 0
Office
- Features: Window Treatment, Wood Floor
- Level: First
- Area: 120
- Dimensions: 15 x 8
Heating
- Forced Air, Gas, Gas Furn EF Rtd 95%+
Cooling
- SEER Rated 16+, Central Air, ENERGY STAR Qualified Equipment
Appliances
- Included: Dishwasher, Microwave, Oven/Range, Refrigerator, Gas Water Heater
Features
- Ceiling Fan(s), Recessed Lighting
- Doors: Multi Panel Doors
- Windows: Double Hung, Double Pane Windows, Vinyl, ENERGY STAR Qualified Windows, Gas Filled
- Basement: Full,Finished,WW Carpet
- Fireplace features: Great Room
Interior area
- Total structure area: 2,328
- Total interior livable area: 2,328 sqft
Property
Parking
- Total spaces: 2
- Parking features: Driveway
- Attached garage spaces: 2
- Has uncovered spaces: Yes
Features
- Levels: Two
- Stories: 2
- Patio & porch: Deck, Porch
- Fencing: Wood
Lot
- Size: 9,422 sqft
- Features: Cul-De-Sac
Details
- Additional structures: Shed(s)
- Parcel number: A0300076000088
- Zoning description: Residential
Construction
Type & style
- Home type: SingleFamily
- Architectural style: Traditional
- Property subtype: Single Family Residence
Materials
- Brick, Vinyl Siding
- Foundation: Concrete Perimeter
- Roof: Shingle
Condition
- New construction: No
- Year built: 2002
Utilities & green energy
- Electric: 220 Volts
- Gas: Natural
- Sewer: Public Sewer
- Water: Public
- Utilities for property: Cable Connected
Community & neighborhood
Security
- Security features: Smoke Alarm
Location
- Region: Hamilton
HOA & financial
HOA
- Has HOA: No
Other
Other facts
- Listing terms: No Special Financing,Conventional
Price history
| Date | Event | Price |
|---|---|---|
| 5/27/2025 | Sold | $430,000+1.2%$185/sqft |
Source: | ||
| 4/26/2025 | Pending sale | $424,900$183/sqft |
Source: | ||
| 4/24/2025 | Listed for sale | $424,900+128.1%$183/sqft |
Source: | ||
| 2/11/2003 | Sold | $186,300$80/sqft |
Source: Public Record Report a problem | ||
Public tax history
| Year | Property taxes | Tax assessment |
|---|---|---|
| 2024 | $4,045 +1.7% | $106,850 |
| 2023 | $3,976 +3.3% | $106,850 +41.9% |
| 2022 | $3,850 +12.8% | $75,280 +5.1% |
Find assessor info on the county website
Neighborhood: 45011
Nearby schools
GreatSchools rating
- 7/10Fairfield East Elementary SchoolGrades: PK-5Distance: 0.5 mi
- 5/10Crossroads Middle SchoolGrades: 5-8Distance: 3.4 mi
- 5/10Fairfield High SchoolGrades: 9-12Distance: 3.4 mi
Get a cash offer in 3 minutes
Find out how much your home could sell for in as little as 3 minutes with a no-obligation cash offer.
Estimated market value$433,700
Get a cash offer in 3 minutes
Find out how much your home could sell for in as little as 3 minutes with a no-obligation cash offer.
Estimated market value
$433,700


