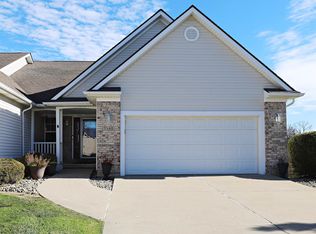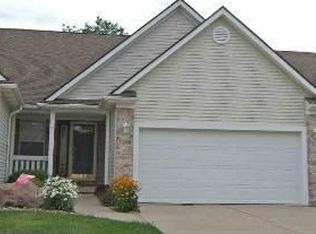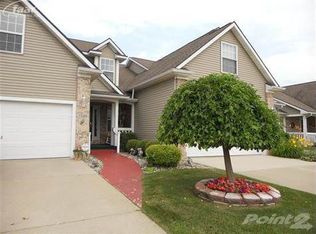Sold for $259,000 on 04/02/25
$259,000
7160 Kings Way, Flushing, MI 48433
2beds
2,034sqft
Condominium
Built in 2003
-- sqft lot
$276,600 Zestimate®
$127/sqft
$2,277 Estimated rent
Home value
$276,600
$249,000 - $304,000
$2,277/mo
Zestimate® history
Loading...
Owner options
Explore your selling options
What's special
Stunning End Unit in Hyde Park Subdivision - situated on a private lot overlooking two serene natural ponds - one with a fountain. This immaculate condo offers a Large Living Room and Dining Area, 2 bedrooms, 3 full baths, and a spacious Primary Suite with a large shower and walk-in closet. Kitchen features white cabinetry, stainless steel appliances (refrigerator and dishwasher new in 2021), ample counter space, and access to one of two maintenance-free composite decks. Enjoy year-around sunlight in the southeast facing Sunroom with view of ponds and access to the second deck - has a gas log Franklin Stove for even a little extra heat in the winter. The Finished Lower Level boasts a large Family/Rec Room, possible 3rd bedroom, full bath, daylight windows, Walkout with slider to patio and backyard, plus plenty of storage. Complete with 36" interior doors and a double car attached garage with opener. Recent updates include interior painting to 1st floor bathrooms, newer carpet and LVP flooring on the main level. This home is move-in ready - it won't last long!
Zillow last checked: 8 hours ago
Listing updated: April 02, 2025 at 01:17pm
Listed by:
Donna M Masiulis 810-691-8183,
Century 21 Signature Realty
Bought with:
Matika Smith Fisher, 6506048183
Keller Williams First
Source: MiRealSource,MLS#: 50168522 Originating MLS: East Central Association of REALTORS
Originating MLS: East Central Association of REALTORS
Facts & features
Interior
Bedrooms & bathrooms
- Bedrooms: 2
- Bathrooms: 3
- Full bathrooms: 3
Primary bedroom
- Level: First
Bedroom 1
- Features: Carpet
- Level: First
- Area: 169
- Dimensions: 13 x 13
Bedroom 2
- Features: Carpet
- Level: First
- Area: 154
- Dimensions: 14 x 11
Bathroom 1
- Features: Ceramic
- Level: First
- Area: 55
- Dimensions: 11 x 5
Bathroom 2
- Features: Ceramic
- Level: First
- Area: 40
- Dimensions: 8 x 5
Bathroom 3
- Features: Ceramic
- Level: Lower
- Area: 50
- Dimensions: 10 x 5
Dining room
- Features: Laminate
- Level: First
- Area: 120
- Dimensions: 12 x 10
Family room
- Features: Carpet
- Level: Lower
- Area: 784
- Dimensions: 28 x 28
Kitchen
- Features: Laminate
- Level: First
- Area: 96
- Dimensions: 12 x 8
Living room
- Features: Carpet
- Level: First
- Area: 240
- Dimensions: 16 x 15
Heating
- Forced Air, Air Cleaner, Natural Gas
Cooling
- Ceiling Fan(s), Central Air
Appliances
- Included: Dishwasher, Disposal, Dryer, Microwave, Range/Oven, Refrigerator, Washer, Gas Water Heater
- Laundry: First Floor Laundry
Features
- Sump Pump, Walk-In Closet(s)
- Flooring: Carpet, Laminate, Ceramic Tile
- Windows: Window Treatments
- Basement: Daylight,Finished,Full,Walk-Out Access,Concrete,Sump Pump
- Has fireplace: No
Interior area
- Total structure area: 2,433
- Total interior livable area: 2,034 sqft
- Finished area above ground: 1,305
- Finished area below ground: 729
Property
Parking
- Total spaces: 2
- Parking features: 2 Spaces, Garage, Attached, Electric in Garage, Garage Door Opener, Direct Access
- Attached garage spaces: 2
Features
- Levels: One
- Stories: 1
- Patio & porch: Deck, Patio, Porch
- Exterior features: Lawn Sprinkler
- Waterfront features: Pond
- Body of water: Pond
- Frontage type: Road
- Frontage length: 36
Lot
- Size: 2,178 sqft
- Dimensions: 36 x 69
- Features: Subdivision
Details
- Parcel number: 0836676074
- Zoning description: Residential
- Special conditions: Private
Construction
Type & style
- Home type: Condo
- Architectural style: Contemporary
- Property subtype: Condominium
Materials
- Brick, Vinyl Siding
- Foundation: Basement, Concrete Perimeter
Condition
- New construction: No
- Year built: 2003
Utilities & green energy
- Sewer: Public Sanitary
- Water: Public
- Utilities for property: Cable/Internet Avail., Cable Available
Community & neighborhood
Location
- Region: Flushing
- Subdivision: Hyde Park
HOA & financial
HOA
- Has HOA: Yes
- HOA fee: $300 monthly
- Association name: Bruce Pollack Condo Group
- Association phone: 810-694-0330
Other
Other facts
- Listing agreement: Exclusive Right To Sell
- Listing terms: Cash,Conventional
- Road surface type: Paved
Price history
| Date | Event | Price |
|---|---|---|
| 4/2/2025 | Sold | $259,000+4.9%$127/sqft |
Source: | ||
| 3/14/2025 | Pending sale | $247,000$121/sqft |
Source: | ||
| 3/12/2025 | Listed for sale | $247,000+54.4%$121/sqft |
Source: | ||
| 12/7/2018 | Sold | $160,000-1.8%$79/sqft |
Source: | ||
| 10/27/2018 | Pending sale | $162,900$80/sqft |
Source: Lucy Ham Group Inc #100004528 | ||
Public tax history
| Year | Property taxes | Tax assessment |
|---|---|---|
| 2024 | $3,000 | $112,500 +13.4% |
| 2023 | -- | $99,200 +8.7% |
| 2022 | -- | $91,300 +5.8% |
Find assessor info on the county website
Neighborhood: 48433
Nearby schools
GreatSchools rating
- NAFlushing Early Childhood CenterGrades: PK-KDistance: 2 mi
- 8/10Flushing High SchoolGrades: 8-12Distance: 2.2 mi
- 8/10Seymour Elementary SchoolGrades: PK,1-6Distance: 2.1 mi
Schools provided by the listing agent
- District: Flushing Community Schools
Source: MiRealSource. This data may not be complete. We recommend contacting the local school district to confirm school assignments for this home.

Get pre-qualified for a loan
At Zillow Home Loans, we can pre-qualify you in as little as 5 minutes with no impact to your credit score.An equal housing lender. NMLS #10287.
Sell for more on Zillow
Get a free Zillow Showcase℠ listing and you could sell for .
$276,600
2% more+ $5,532
With Zillow Showcase(estimated)
$282,132

