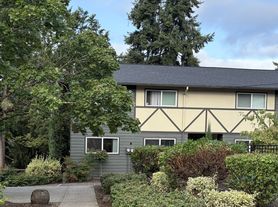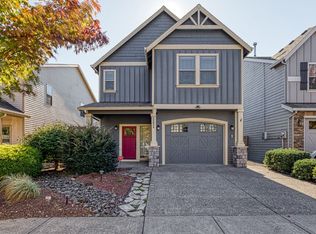Updated home with brand new kitchen, new flooring, new bathroom fixtures. Spacious basement with additional room for hobby's or storage. Double car garage, large decks and fenced in back yard.
Tenant pays all utilities, 6 month minimum initial term
House for rent
$2,995/mo
7160 Crownview Ct, Gladstone, OR 97027
4beds
2,664sqft
Price may not include required fees and charges.
Single family residence
Available now
Small dogs OK
Central air
Hookups laundry
Attached garage parking
Forced air
What's special
Large decksNew flooringDouble car garageSpacious basementBrand new kitchenNew bathroom fixtures
- 34 days |
- -- |
- -- |
Travel times
Looking to buy when your lease ends?
Consider a first-time homebuyer savings account designed to grow your down payment with up to a 6% match & 3.83% APY.
Facts & features
Interior
Bedrooms & bathrooms
- Bedrooms: 4
- Bathrooms: 3
- Full bathrooms: 3
Heating
- Forced Air
Cooling
- Central Air
Appliances
- Included: Dishwasher, Freezer, Oven, Refrigerator, WD Hookup
- Laundry: Hookups
Features
- WD Hookup
- Flooring: Hardwood
Interior area
- Total interior livable area: 2,664 sqft
Property
Parking
- Parking features: Attached
- Has attached garage: Yes
- Details: Contact manager
Features
- Exterior features: Heating system: Forced Air, No Utilities included in rent
Details
- Parcel number: 00493308
Construction
Type & style
- Home type: SingleFamily
- Property subtype: Single Family Residence
Community & HOA
Location
- Region: Gladstone
Financial & listing details
- Lease term: 1 Year
Price history
| Date | Event | Price |
|---|---|---|
| 9/24/2025 | Price change | $2,995-7.8%$1/sqft |
Source: Zillow Rentals | ||
| 9/3/2025 | Price change | $3,250-7%$1/sqft |
Source: Zillow Rentals | ||
| 7/25/2025 | Listed for rent | $3,495$1/sqft |
Source: Zillow Rentals | ||
| 12/12/2023 | Sold | $352,500+0.7%$132/sqft |
Source: | ||
| 11/17/2023 | Pending sale | $350,000$131/sqft |
Source: | ||

