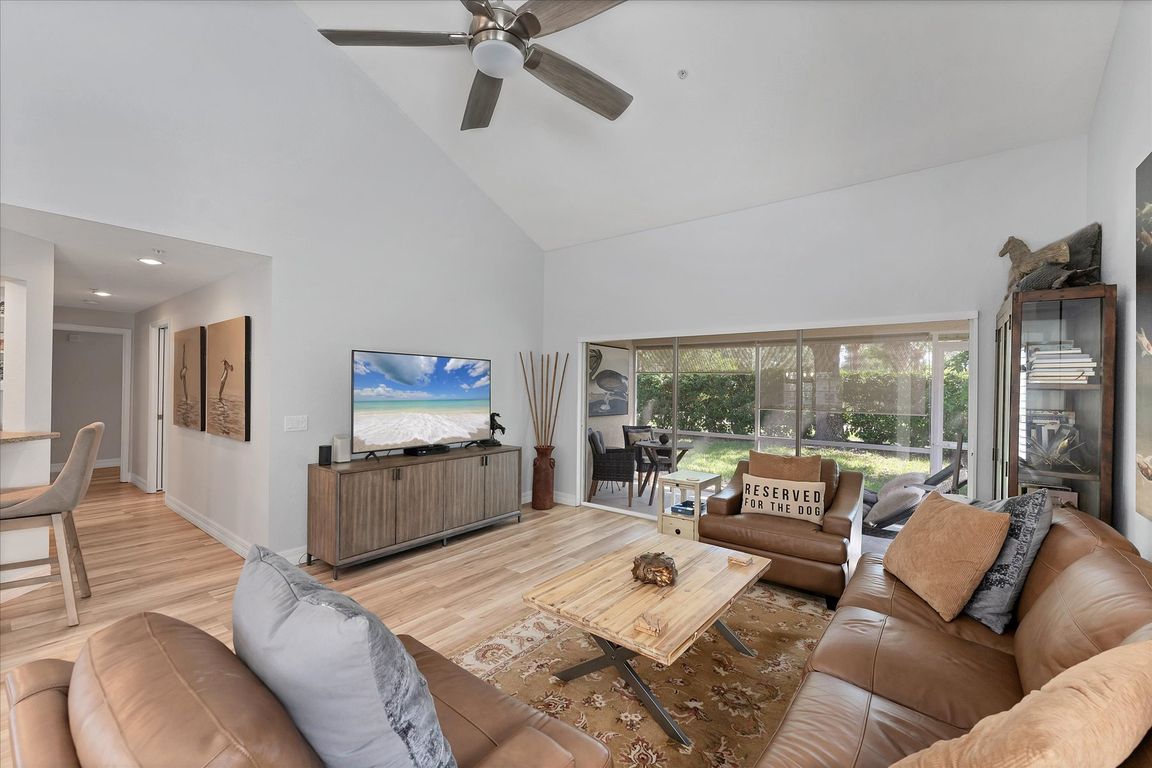
For sale
$314,990
2beds
1,352sqft
7160 Cedar Hollow Cir #NA, Bradenton, FL 34203
2beds
1,352sqft
Condominium
Built in 2002
1 Attached garage space
$233 price/sqft
$481 monthly HOA fee
What's special
Modern lightingPrivate screened lanaiGranite countersFresh paintBreakfast nookPlumbing fixturesCathedral ceilings
Convenient. Updated. Private. Move right into this beautifully updated 2BR/2BA ground-floor condo with a semi-open layout and cathedral ceilings. Bright and airy with fresh paint, luxury vinyl plank flooring, plantation shutters, and a wall of sliders leading to your private screened lanai overlooking lush greenery. The kitchen ...
- 35 days |
- 261 |
- 14 |
Source: Stellar MLS,MLS#: A4665537 Originating MLS: Sarasota - Manatee
Originating MLS: Sarasota - Manatee
Travel times
Living Room
Kitchen
Primary Bedroom
Zillow last checked: 7 hours ago
Listing updated: September 28, 2025 at 12:08pm
Listing Provided by:
Carol Stewart, LLC 941-290-9150,
MICHAEL SAUNDERS & COMPANY 941-907-9595
Source: Stellar MLS,MLS#: A4665537 Originating MLS: Sarasota - Manatee
Originating MLS: Sarasota - Manatee

Facts & features
Interior
Bedrooms & bathrooms
- Bedrooms: 2
- Bathrooms: 2
- Full bathrooms: 2
Rooms
- Room types: Great Room
Primary bedroom
- Features: Ceiling Fan(s), En Suite Bathroom, Walk-In Closet(s)
- Level: First
- Area: 319.3 Square Feet
- Dimensions: 15.5x20.6
Bedroom 1
- Features: Ceiling Fan(s), Built-in Closet
- Level: First
- Area: 148.14 Square Feet
- Dimensions: 11.3x13.11
Primary bathroom
- Features: Exhaust Fan, Split Vanities, Built-in Closet
- Level: First
- Area: 31.65 Square Feet
- Dimensions: 4.11x7.7
Bathroom 1
- Features: Exhaust Fan, Tub With Shower
- Level: First
- Area: 47.94 Square Feet
- Dimensions: 5.1x9.4
Balcony porch lanai
- Features: Ceiling Fan(s)
- Level: First
- Area: 118.08 Square Feet
- Dimensions: 7.2x16.4
Dining room
- Level: First
- Area: 92.56 Square Feet
- Dimensions: 8.9x10.4
Foyer
- Level: First
- Area: 34.77 Square Feet
- Dimensions: 6.1x5.7
Kitchen
- Features: Breakfast Bar, Pantry, Granite Counters
- Level: First
- Area: 87.74 Square Feet
- Dimensions: 8.2x10.7
Living room
- Features: Ceiling Fan(s)
- Level: First
- Area: 203.68 Square Feet
- Dimensions: 15.2x13.4
Heating
- Central, Electric
Cooling
- Central Air
Appliances
- Included: Dishwasher, Disposal, Dryer, Electric Water Heater, Exhaust Fan, Range, Refrigerator, Washer
- Laundry: Electric Dryer Hookup, Laundry Closet, Washer Hookup
Features
- Ceiling Fan(s), Eating Space In Kitchen, High Ceilings, Living Room/Dining Room Combo, Open Floorplan, Primary Bedroom Main Floor, Solid Surface Counters, Stone Counters, Thermostat, Walk-In Closet(s)
- Flooring: Luxury Vinyl
- Doors: Sliding Doors
- Windows: Aluminum Frames, Shutters
- Has fireplace: No
Interior area
- Total structure area: 1,664
- Total interior livable area: 1,352 sqft
Video & virtual tour
Property
Parking
- Total spaces: 1
- Parking features: Garage - Attached
- Attached garage spaces: 1
Features
- Levels: One
- Stories: 1
- Patio & porch: Covered, Front Porch, Rear Porch, Screened
- Exterior features: Irrigation System, Lighting, Rain Gutters
Lot
- Features: Landscaped, Private
- Residential vegetation: Mature Landscaping, Oak Trees, Trees/Landscaped
Details
- Parcel number: 1731578609
- Zoning: PDR/WP
- Special conditions: None
Construction
Type & style
- Home type: Condo
- Architectural style: Florida
- Property subtype: Condominium
Materials
- Block, Stucco
- Foundation: Slab
- Roof: Tile
Condition
- New construction: No
- Year built: 2002
Utilities & green energy
- Sewer: Public Sewer
- Water: Public
- Utilities for property: BB/HS Internet Available, Cable Connected, Electricity Connected, Sewer Connected, Underground Utilities, Water Connected
Community & HOA
Community
- Features: Clubhouse, Golf, Pool, Sidewalks, Tennis Court(s)
- Security: Fire Sprinkler System, Smoke Detector(s)
- Subdivision: CEDAR HOLLOW AT TARA
HOA
- Has HOA: Yes
- Amenities included: Cable TV, Maintenance, Pool
- Services included: Cable TV, Common Area Taxes, Community Pool, Reserve Fund, Insurance, Internet, Maintenance Structure, Maintenance Grounds, Pool Maintenance, Private Road
- HOA fee: $481 monthly
- HOA name: PCMFLA/Cedar Hollow
- HOA phone: 941-821-5393
- Second HOA name: Tara Master Condominium Associates
- Second HOA phone: 941-236-7701
- Pet fee: $0 monthly
Location
- Region: Bradenton
Financial & listing details
- Price per square foot: $233/sqft
- Annual tax amount: $3,156
- Date on market: 9/22/2025
- Listing terms: Cash,Conventional
- Ownership: Condominium
- Total actual rent: 0
- Electric utility on property: Yes
- Road surface type: Paved, Asphalt