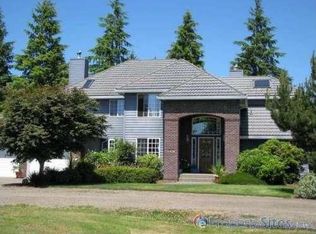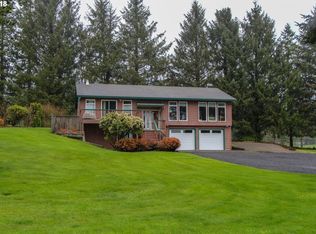Designed for exceptional living and located out of town, this home boasts gracious mountain and golf course views, floor to ceiling windows in two the spacious and separate living areas, and thoughtful upgrades throughout. The layout is light and bright, displaying a master suite with a patio, upgraded kitchen, and back yard that shares a fence with the golf course. The 3 bedrooms and bonus room, open living space, and a backyard designed for relaxing and enjoyment make this a house you don't want to miss. There is plenty of garage space for storage, workbench, vehicles, and beyond.
This property is off market, which means it's not currently listed for sale or rent on Zillow. This may be different from what's available on other websites or public sources.

