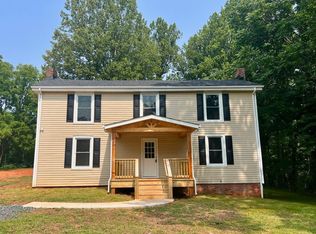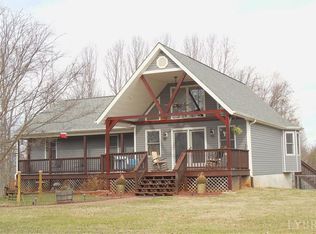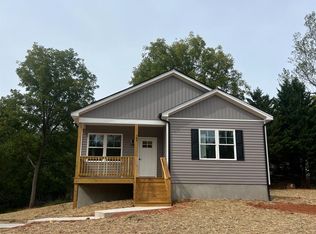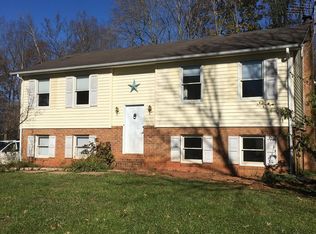Sold for $219,900
$219,900
716 Winesap Rd, Madison Heights, VA 24572
3beds
1,410sqft
Manufactured Home, Single Family Residence
Built in 1978
2.3 Acres Lot
$222,800 Zestimate®
$156/sqft
$1,615 Estimated rent
Home value
$222,800
Estimated sales range
Not available
$1,615/mo
Zestimate® history
Loading...
Owner options
Explore your selling options
What's special
Welcome home to 716 Winesap Rd! This beautifully renovated main level living home has a great open floor plan with LVP throughout. The primary bedroom has great ensuite bathroom with large walk-in closet. The kitchen has new cabinets and butcher block countertops. All new windows, drywall, trim, and baseboards throughout as well. Step through the french doors onto the spacious back deck ready to entertain friends and family with the warmer weather. There are two sheds in the backyard allowing for significant additional storage space. You'll have to see this one for yourself!
Zillow last checked: 8 hours ago
Listing updated: July 25, 2025 at 07:57am
Listed by:
Trevor Reed Gillispie 434-660-5853 trgillispie@gmail.com,
Elite Realty
Bought with:
Jacob Cox, 0225232836
Elite Realty
Source: LMLS,MLS#: 360849 Originating MLS: Lynchburg Board of Realtors
Originating MLS: Lynchburg Board of Realtors
Facts & features
Interior
Bedrooms & bathrooms
- Bedrooms: 3
- Bathrooms: 2
- Full bathrooms: 2
Primary bedroom
- Level: First
- Area: 165
- Dimensions: 11 x 15
Bedroom
- Dimensions: 0 x 0
Bedroom 2
- Level: First
- Area: 121
- Dimensions: 11 x 11
Bedroom 3
- Level: First
- Area: 110
- Dimensions: 10 x 11
Bedroom 4
- Area: 0
- Dimensions: 0 x 0
Bedroom 5
- Area: 0
- Dimensions: 0 x 0
Dining room
- Level: First
- Area: 165
- Dimensions: 11 x 15
Family room
- Area: 0
- Dimensions: 0 x 0
Great room
- Area: 0
- Dimensions: 0 x 0
Kitchen
- Level: First
- Area: 143
- Dimensions: 11 x 13
Living room
- Level: First
- Area: 209
- Dimensions: 11 x 19
Office
- Area: 0
- Dimensions: 0 x 0
Heating
- Heat Pump
Cooling
- Heat Pump
Appliances
- Included: Electric Range, Refrigerator, Electric Water Heater
- Laundry: Dryer Hookup, Laundry Room, Main Level, Separate Laundry Rm., Washer Hookup
Features
- Main Level Bedroom, Primary Bed w/Bath
- Flooring: Vinyl Plank
- Basement: Crawl Space
- Attic: None
Interior area
- Total structure area: 1,410
- Total interior livable area: 1,410 sqft
- Finished area above ground: 1,410
- Finished area below ground: 0
Property
Parking
- Parking features: Garage
- Has garage: Yes
Features
- Levels: One
- Patio & porch: Porch, Rear Porch
- Exterior features: Other
Lot
- Size: 2.30 Acres
Details
- Parcel number: 147A89
- Zoning: R1
Construction
Type & style
- Home type: MobileManufactured
- Property subtype: Manufactured Home, Single Family Residence
Materials
- Vinyl Siding
- Roof: Metal
Condition
- Year built: 1978
Utilities & green energy
- Sewer: Septic Tank
- Water: County
- Utilities for property: Cable Available
Community & neighborhood
Location
- Region: Madison Heights
Price history
| Date | Event | Price |
|---|---|---|
| 7/25/2025 | Sold | $219,900$156/sqft |
Source: | ||
| 3/17/2025 | Pending sale | $219,900$156/sqft |
Source: | ||
| 3/10/2025 | Listed for sale | $219,900+87.9%$156/sqft |
Source: | ||
| 5/23/2024 | Sold | $117,000+82.8%$83/sqft |
Source: Public Record Report a problem | ||
| 5/27/2014 | Sold | $64,000-19.9%$45/sqft |
Source: | ||
Public tax history
| Year | Property taxes | Tax assessment |
|---|---|---|
| 2024 | $459 | $75,300 |
| 2023 | $459 | $75,300 |
| 2022 | $459 | $75,300 |
Find assessor info on the county website
Neighborhood: 24572
Nearby schools
GreatSchools rating
- 5/10Elon Elementary SchoolGrades: PK-5Distance: 3.5 mi
- 6/10Monelison Middle SchoolGrades: 6-8Distance: 2.7 mi
- 5/10Amherst County High SchoolGrades: 9-12Distance: 7.6 mi
Schools provided by the listing agent
- Elementary: Elon Elem
- Middle: Monelison Midl
- High: Amherst High
Source: LMLS. This data may not be complete. We recommend contacting the local school district to confirm school assignments for this home.



