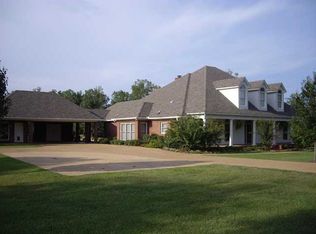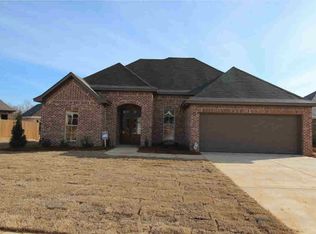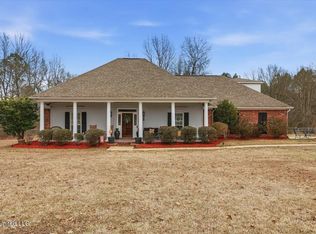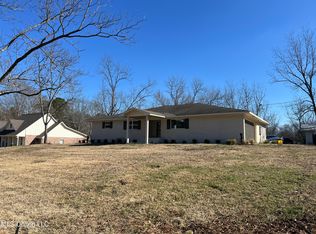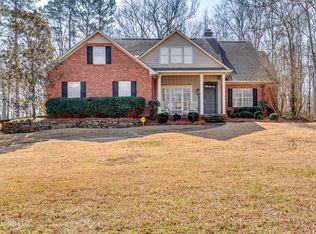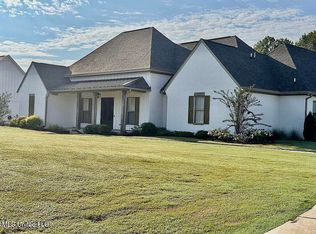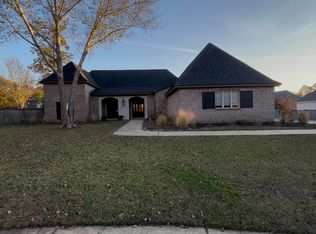This Southern Acadian-style home offers timeless architecture, generous living spaces, and a peaceful country setting just minutes from Brandon. Situated on approximately 4 acres outside of any subdivision, the property is not subject to HOA restrictions, offering the freedom to use and enjoy the land as you choose. A large pond stocked with bass and brim and an inviting in-ground swimming pool create a private retreat with ample room to relax and entertain. The home offers 5 bedrooms and 4.5 baths with a thoughtfully designed layout that provides flexibility for a variety of living arrangements. Three bedrooms are located on the main level, with an additional bedroom upstairs, plus a private mother-in-law suite positioned on the opposite side of the carport. Recent updates include fresh interior paint and new carpet in the downstairs bedrooms, along with newly installed quartz countertops in the kitchen. Expansive living and dining areas provide ideal gathering spaces, while the kitchen features custom cabinetry, a large island, breakfast bar, eat-in dining area, and a walk-in pantry. The main level offers wheelchair accessibility with wider doorways throughout. The primary suite includes two walk-in closets and a private bath, as well as a safe room. Upstairs, you'll find a spacious bonus room, an additional bedroom, and a full bath, as well as an extra room downstairs well suited for a home office or library. Major improvements include a roof replacement in 2022 and outdoor A/C units replaced in 2023 and 2024. This property presents a rare opportunity to own a well-built home with classic Southern charm, acreage, privacy—ready for personalization to suit your lifestyle.
Pending
$499,000
716 Whitfield Rd, Brandon, MS 39042
5beds
4,821sqft
Est.:
Residential, Single Family Residence
Built in 2002
4.11 Acres Lot
$496,600 Zestimate®
$104/sqft
$-- HOA
What's special
- 25 days |
- 457 |
- 25 |
Likely to sell faster than
Zillow last checked: 8 hours ago
Listing updated: February 05, 2026 at 08:55am
Listed by:
Britt M Barnes 601-941-1339,
Britt Barnes Realty Group 601-267-7800,
Stephanie Bradshaw 769-234-8553
Source: MLS United,MLS#: 4137948
Facts & features
Interior
Bedrooms & bathrooms
- Bedrooms: 5
- Bathrooms: 5
- Full bathrooms: 4
- 1/2 bathrooms: 1
Heating
- Central, Fireplace(s)
Cooling
- Ceiling Fan(s), Central Air, Electric, Gas, Multi Units
Appliances
- Included: Dishwasher, Electric Cooktop, Exhaust Fan, Ice Maker, Microwave, Plumbed For Ice Maker, Refrigerator
- Laundry: Electric Dryer Hookup, Inside, Laundry Room, Main Level, Washer Hookup
Features
- Bar, Bookcases, Breakfast Bar, Built-in Features, Ceiling Fan(s), Crown Molding, Double Vanity, Eat-in Kitchen, Entrance Foyer, High Ceilings, His and Hers Closets, In-Law Floorplan, Kitchen Island, Pantry, Primary Downstairs, Recessed Lighting, Soaking Tub, Walk-In Closet(s)
- Flooring: Carpet, Linoleum, Tile
- Doors: Dead Bolt Lock(s)
- Windows: Blinds, Double Pane Windows
- Has fireplace: Yes
- Fireplace features: Den
Interior area
- Total structure area: 4,821
- Total interior livable area: 4,821 sqft
Video & virtual tour
Property
Parking
- Total spaces: 3
- Parking features: Carport, Driveway, RV Carport, Storage, Concrete
- Carport spaces: 3
- Has uncovered spaces: Yes
Accessibility
- Accessibility features: Accessible Bedroom, Accessible Central Living Area, Accessible Closets, Accessible Doors, Accessible Entrance, Accessible Full Bath, Accessible Hallway(s), Adaptable Bathroom Walls
Features
- Levels: Two
- Stories: 2
- Patio & porch: Porch
- Exterior features: Lighting, Private Entrance, Private Yard
- Has private pool: Yes
- Pool features: Diving Board, Fenced, In Ground
- Fencing: Partial
- Has view: Yes
- View description: Water
- Has water view: Yes
- Water view: Water
- Waterfront features: Pond
Lot
- Size: 4.11 Acres
- Features: Corner Lot, Few Trees, Front Yard, Landscaped, Open Lot, Views
Details
- Additional structures: Outbuilding, Shed(s)
- Parcel number: H0700002400070
Construction
Type & style
- Home type: SingleFamily
- Property subtype: Residential, Single Family Residence
Materials
- Brick
- Foundation: Combination, Slab
- Roof: Architectural Shingles
Condition
- New construction: No
- Year built: 2002
Utilities & green energy
- Sewer: Waste Treatment Plant
- Water: Community
- Utilities for property: Electricity Connected, Natural Gas Connected, Phone Available, Water Connected
Community & HOA
Community
- Features: Fishing, RV Parking
- Subdivision: Metes And Bounds
Location
- Region: Brandon
Financial & listing details
- Price per square foot: $104/sqft
- Annual tax amount: $3,828
- Date on market: 2/2/2026
- Electric utility on property: Yes
Estimated market value
$496,600
$472,000 - $521,000
$4,308/mo
Price history
Price history
| Date | Event | Price |
|---|---|---|
| 2/5/2026 | Pending sale | $499,000$104/sqft |
Source: MLS United #4137948 Report a problem | ||
| 2/2/2026 | Listed for sale | $499,000-9.3%$104/sqft |
Source: MLS United #4137948 Report a problem | ||
| 11/3/2025 | Listing removed | $550,000$114/sqft |
Source: MLS United #4104300 Report a problem | ||
| 7/17/2025 | Price change | $550,000-15.3%$114/sqft |
Source: MLS United #4104300 Report a problem | ||
| 4/28/2025 | Price change | $649,000-7.2%$135/sqft |
Source: MLS United #4104300 Report a problem | ||
| 3/21/2025 | Price change | $699,000-6.7%$145/sqft |
Source: MLS United #4104300 Report a problem | ||
| 2/19/2025 | Listed for sale | $749,000$155/sqft |
Source: MLS United #4104300 Report a problem | ||
Public tax history
Public tax history
Tax history is unavailable.BuyAbility℠ payment
Est. payment
$2,617/mo
Principal & interest
$2330
Property taxes
$287
Climate risks
Neighborhood: 39042
Nearby schools
GreatSchools rating
- 10/10Rouse Elementary SchoolGrades: PK-1Distance: 3.5 mi
- 8/10Brandon Middle SchoolGrades: 6-8Distance: 3.6 mi
- 9/10Brandon High SchoolGrades: 9-12Distance: 2.9 mi
Schools provided by the listing agent
- Elementary: Brandon
- Middle: Brandon
- High: Brandon
Source: MLS United. This data may not be complete. We recommend contacting the local school district to confirm school assignments for this home.
