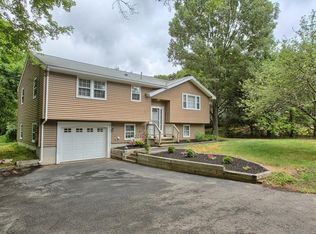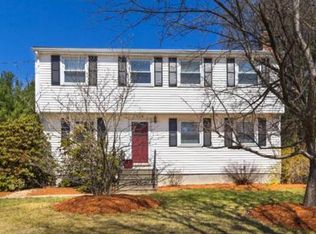Great chance to purchase a lovely, smoke free Colonial home in a Tewksbury with easy access to Rts. 3, 495 & 93. This Colonial is located in a great location, sits on a beautiful lot of land and has maintenance free vinyl siding. Lots of updates have been done within the past couple of months which include all new energy efficient sound & weather insulated double paned windows and moldings, 2 smart thermostats, new painting throughout the house, new gas stove, all new floors in the 2nd floor, partially new driveway, and the home has been power washed. The sellers just hooked up to public sewer for your convenience!!! The first floor boasts a large eat in kitchen, a fireplaced family room/dining room, sunlit living room and also a half bath with laundry hook up. The second floor has 4 bedrooms and a full bath. There is a good size deck off the kitchen which looks over the expansive, beautiful back yard. There is nothing to do but move in and enjoy the holidays.
This property is off market, which means it's not currently listed for sale or rent on Zillow. This may be different from what's available on other websites or public sources.

