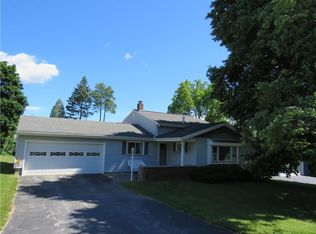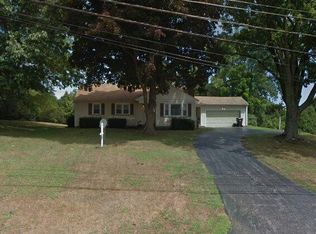Closed
$230,000
716 Westside Dr, Rochester, NY 14624
3beds
1,320sqft
Single Family Residence
Built in 1965
0.28 Acres Lot
$246,400 Zestimate®
$174/sqft
$2,347 Estimated rent
Maximize your home sale
Get more eyes on your listing so you can sell faster and for more.
Home value
$246,400
$232,000 - $261,000
$2,347/mo
Zestimate® history
Loading...
Owner options
Explore your selling options
What's special
MOVE IN READY RANCH! Situated on a wonderful lot, close to shopping and expressways! Great curb appeal with front stamped concrete patio. Enjoy the hot tub that overlooks the back yard and firepit area! Inside you will love the living room with wood burning fireplace that flows into the formal dining area. Family room with tile flooring is great for entertaining. Brand new floors and counters in the kitchen, with appliances included! 3 bedrooms including primary with attached half bath! HUGE main bath with jetted tub. Updated Furnace, AC and hot water tank. Attached 2 car garage. Make this house, your HOME today! Offers will be considered at 8pm on Monday 5/6/24. Finished Family room is 12x20=240 for a total of 1320 square feet.
Zillow last checked: 8 hours ago
Listing updated: June 11, 2024 at 09:46am
Listed by:
Grant D. Pettrone 585-653-7700,
Revolution Real Estate
Bought with:
Paige Serpe-Miller, 10401343820
Revolution Real Estate
Source: NYSAMLSs,MLS#: R1534871 Originating MLS: Rochester
Originating MLS: Rochester
Facts & features
Interior
Bedrooms & bathrooms
- Bedrooms: 3
- Bathrooms: 2
- Full bathrooms: 1
- 1/2 bathrooms: 1
- Main level bathrooms: 2
- Main level bedrooms: 3
Heating
- Gas, Forced Air
Cooling
- Central Air
Appliances
- Included: Dryer, Electric Oven, Electric Range, Gas Water Heater, Microwave, Refrigerator, Washer
Features
- Ceiling Fan(s), Separate/Formal Dining Room, Separate/Formal Living Room, Main Level Primary
- Flooring: Hardwood, Laminate, Tile, Varies
- Basement: Full,Sump Pump
- Number of fireplaces: 2
Interior area
- Total structure area: 1,320
- Total interior livable area: 1,320 sqft
Property
Parking
- Total spaces: 2
- Parking features: Attached, Garage, Garage Door Opener, Other
- Attached garage spaces: 2
Features
- Levels: One
- Stories: 1
- Exterior features: Blacktop Driveway, Hot Tub/Spa
- Has spa: Yes
Lot
- Size: 0.28 Acres
- Dimensions: 85 x 145
- Features: Rectangular, Rectangular Lot
Details
- Parcel number: 2626001331200002042000
- Special conditions: Standard
Construction
Type & style
- Home type: SingleFamily
- Architectural style: Ranch
- Property subtype: Single Family Residence
Materials
- Vinyl Siding
- Foundation: Block
- Roof: Asphalt,Shingle
Condition
- Resale
- Year built: 1965
Utilities & green energy
- Electric: Circuit Breakers
- Sewer: Connected
- Water: Connected, Public
- Utilities for property: Sewer Connected, Water Connected
Community & neighborhood
Location
- Region: Rochester
- Subdivision: Westmar Sec 01-A
Other
Other facts
- Listing terms: Cash,Conventional,FHA,VA Loan
Price history
| Date | Event | Price |
|---|---|---|
| 6/10/2024 | Sold | $230,000+31.6%$174/sqft |
Source: | ||
| 5/8/2024 | Pending sale | $174,777$132/sqft |
Source: | ||
| 5/1/2024 | Listed for sale | $174,777+115.8%$132/sqft |
Source: | ||
| 2/2/2004 | Sold | $81,000$61/sqft |
Source: Public Record Report a problem | ||
Public tax history
| Year | Property taxes | Tax assessment |
|---|---|---|
| 2024 | -- | $120,300 |
| 2023 | -- | $120,300 |
| 2022 | -- | $120,300 |
Find assessor info on the county website
Neighborhood: 14624
Nearby schools
GreatSchools rating
- 8/10Florence Brasser SchoolGrades: K-5Distance: 0.7 mi
- 5/10Gates Chili Middle SchoolGrades: 6-8Distance: 2 mi
- 4/10Gates Chili High SchoolGrades: 9-12Distance: 2.2 mi
Schools provided by the listing agent
- District: Gates Chili
Source: NYSAMLSs. This data may not be complete. We recommend contacting the local school district to confirm school assignments for this home.

