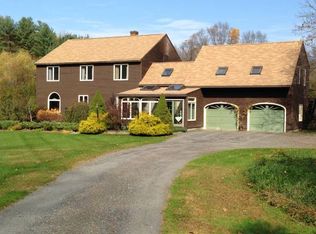Closed
Listed by:
Cynthia M Westover,
Galloway Real Estate LLC 603-756-3661
Bought with: Berkley & Veller Greenwood Country
$724,500
716 Wentworth Road, Walpole, NH 03608
4beds
3,330sqft
Single Family Residence
Built in 1991
5.04 Acres Lot
$780,700 Zestimate®
$218/sqft
$4,380 Estimated rent
Home value
$780,700
$742,000 - $820,000
$4,380/mo
Zestimate® history
Loading...
Owner options
Explore your selling options
What's special
Home sits on knoll looking down on gradual curving driveway, with split rail fence, pretty pond and grassy field. Stunning stone-work greats you with steps and patio and wrap around porch for sitting and gazing and the hills and valley. Spacious entryway into open concept living room with Carlisle floors and fireplace, dining room and nicely appointed oak kitchen with island, soapstone counters and subway tile backsplash. Kitchen has nice windows seats to sit and sip your morning coffee. Step out of the kitchen into a large private screened porch or out on the wonderful 58x8 wrap around covered porch. There are two 2nd floors in this rambling home. One has a large bonus room which could be 4th bedroom with a huge walk-in closet plus a sweet deck. The other 2nd floor has two very large bedrooms with double closets & newly redone bath with towel warmer. There's more. Large family room with wood stove in basement plus a nice office space and a large workshop. plenty of storage and built-ins through-out home. Property has large post and beam barn (fits 2 cars) with space for horse or animals. Property will be delayed until an open house on Sunday, June 11th from 11am-1pm.
Zillow last checked: 8 hours ago
Listing updated: August 31, 2023 at 12:05pm
Listed by:
Cynthia M Westover,
Galloway Real Estate LLC 603-756-3661
Bought with:
Dan Normandeau
Berkley & Veller Greenwood Country
Source: PrimeMLS,MLS#: 4955927
Facts & features
Interior
Bedrooms & bathrooms
- Bedrooms: 4
- Bathrooms: 4
- Full bathrooms: 1
- 3/4 bathrooms: 2
- 1/2 bathrooms: 1
Heating
- Oil, Wood, Radiant, Wood Stove, Wood/Oil Combo Furnace, Mini Split
Cooling
- Mini Split
Appliances
- Included: Dishwasher, Dryer, Gas Range, Refrigerator, Washer, Water Heater off Boiler
- Laundry: 1st Floor Laundry
Features
- Kitchen Island, Primary BR w/ BA, Natural Light, Indoor Storage, Walk-In Closet(s)
- Flooring: Carpet, Hardwood, Tile, Vinyl
- Windows: Screens
- Basement: Climate Controlled,Concrete Floor,Full,Insulated,Partially Finished,Exterior Stairs,Interior Stairs,Storage Space,Basement Stairs,Interior Entry
- Attic: Attic with Hatch/Skuttle
- Has fireplace: Yes
- Fireplace features: Wood Burning
Interior area
- Total structure area: 4,063
- Total interior livable area: 3,330 sqft
- Finished area above ground: 3,097
- Finished area below ground: 233
Property
Parking
- Total spaces: 1
- Parking features: Gravel, Direct Entry, Attached
- Garage spaces: 1
Features
- Levels: Two
- Stories: 2
- Patio & porch: Patio, Covered Porch, Screened Porch
- Exterior features: Balcony, Deck, Garden, Natural Shade, Storage, Poultry Coop
- Fencing: Partial
- Has view: Yes
- View description: Mountain(s)
- Waterfront features: Pond, Stream
- Frontage length: Road frontage: 451
Lot
- Size: 5.04 Acres
- Features: Country Setting, Field/Pasture, Landscaped, Rolling Slope, Trail/Near Trail
Details
- Additional structures: Barn(s), Outbuilding, Stable(s)
- Parcel number: WLPOM00001L000011S000005
- Zoning description: RR
Construction
Type & style
- Home type: SingleFamily
- Architectural style: Cape
- Property subtype: Single Family Residence
Materials
- Wood Frame, Cedar Exterior, Clapboard Exterior, Wood Exterior, Fiber Cement Exterior
- Foundation: Concrete
- Roof: Asphalt Shingle
Condition
- New construction: No
- Year built: 1991
Utilities & green energy
- Electric: 150 Amp Service, Circuit Breakers
- Sewer: Concrete, Leach Field
- Utilities for property: Propane
Community & neighborhood
Security
- Security features: Smoke Detector(s)
Location
- Region: Walpole
Other
Other facts
- Road surface type: Paved
Price history
| Date | Event | Price |
|---|---|---|
| 8/31/2023 | Sold | $724,500$218/sqft |
Source: | ||
| 8/22/2023 | Contingent | $724,500$218/sqft |
Source: | ||
| 6/6/2023 | Listed for sale | $724,500+176%$218/sqft |
Source: | ||
| 2/1/2001 | Sold | $262,500$79/sqft |
Source: Public Record Report a problem | ||
Public tax history
| Year | Property taxes | Tax assessment |
|---|---|---|
| 2024 | $10,610 +6.1% | $620,100 +0.7% |
| 2023 | $9,999 -0.5% | $615,700 |
| 2022 | $10,054 +5.3% | $615,700 +65.5% |
Find assessor info on the county website
Neighborhood: 03608
Nearby schools
GreatSchools rating
- NAWalpole Primary SchoolGrades: PK-1Distance: 3.9 mi
- 7/10Walpole Middle SchoolGrades: 5-8Distance: 4.1 mi
- 2/10Fall Mountain Regional High SchoolGrades: 9-12Distance: 9 mi
Schools provided by the listing agent
- Elementary: Walpole Elementary School
- Middle: Walpole Middle School
- High: Fall Mountain Reg High School
- District: Fall Mountain Reg SD SAU #60
Source: PrimeMLS. This data may not be complete. We recommend contacting the local school district to confirm school assignments for this home.
Get pre-qualified for a loan
At Zillow Home Loans, we can pre-qualify you in as little as 5 minutes with no impact to your credit score.An equal housing lender. NMLS #10287.
