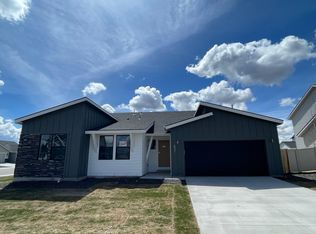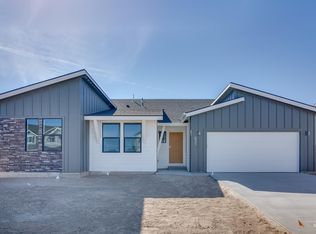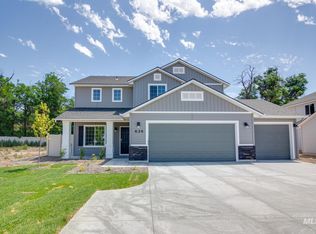Sold
Price Unknown
716 W Treehouse Way, Kuna, ID 83634
4beds
2baths
2,100sqft
Single Family Residence
Built in 2020
8,581.32 Square Feet Lot
$493,800 Zestimate®
$--/sqft
$2,526 Estimated rent
Home value
$493,800
$469,000 - $518,000
$2,526/mo
Zestimate® history
Loading...
Owner options
Explore your selling options
What's special
Darling single level home on a premium corner lot, meticulously maintained and packed with upgrades and modern designs. Guests are welcomed by a paver walkway into a gorgeous interior featuring textured wall paper, custom gas fireplace flanked with stylish tile, and two tone kitchen cabinetry. This desired split bedroom design features vaulted ceilings, an abundance of windows flooding the home with natural light, and a large office w/double doors just off the entry. The kitchen boasts under cabinet lighting, pull out shelving throughout, and all new upgraded appliances to include Bosch refrigerator and dishwasher, and GE range w/air fryer. Window coverings have also been thoughtfully chosen to include plantation shutters and remote control blinds. Enjoy the quiet mornings in privacy on the pavered covered patio or garden in the raised beds watching those Idaho sunsets. This home has so much to offer, come see it today!
Zillow last checked: 8 hours ago
Listing updated: July 11, 2023 at 03:14pm
Listed by:
Barbara Dopp 208-917-8994,
Keller Williams Realty Boise,
Darcie Dille 208-340-5299,
Keller Williams Realty Boise
Bought with:
Bridget Crawford
Keller Williams Realty Boise
Source: IMLS,MLS#: 98876172
Facts & features
Interior
Bedrooms & bathrooms
- Bedrooms: 4
- Bathrooms: 2
- Main level bathrooms: 2
- Main level bedrooms: 4
Primary bedroom
- Level: Main
- Area: 210
- Dimensions: 15 x 14
Bedroom 2
- Level: Main
- Area: 110
- Dimensions: 11 x 10
Bedroom 3
- Level: Main
- Area: 121
- Dimensions: 11 x 11
Bedroom 4
- Level: Main
- Area: 130
- Dimensions: 13 x 10
Kitchen
- Level: Main
- Area: 144
- Dimensions: 12 x 12
Living room
- Level: Main
- Area: 323
- Dimensions: 19 x 17
Heating
- Forced Air, Natural Gas
Cooling
- Central Air
Appliances
- Included: Gas Water Heater, Dishwasher, Disposal, Microwave, Oven/Range Freestanding
Features
- Bath-Master, Bed-Master Main Level, Double Vanity, Walk-In Closet(s), Breakfast Bar, Pantry, Kitchen Island, Number of Baths Main Level: 2
- Flooring: Carpet
- Has basement: No
- Number of fireplaces: 1
- Fireplace features: One, Gas
Interior area
- Total structure area: 2,100
- Total interior livable area: 2,100 sqft
- Finished area above ground: 2,100
- Finished area below ground: 0
Property
Parking
- Total spaces: 3
- Parking features: Attached
- Attached garage spaces: 3
Features
- Levels: One
- Fencing: Partial,Vinyl
Lot
- Size: 8,581 sqft
- Dimensions: 104 x 83
- Features: Standard Lot 6000-9999 SF, Garden, Sidewalks, Auto Sprinkler System, Partial Sprinkler System, Pressurized Irrigation Sprinkler System, Irrigation Sprinkler System
Details
- Parcel number: R0501720880
Construction
Type & style
- Home type: SingleFamily
- Property subtype: Single Family Residence
Materials
- Frame
- Roof: Composition
Condition
- Year built: 2020
Utilities & green energy
- Water: Public
- Utilities for property: Sewer Connected
Community & neighborhood
Location
- Region: Kuna
- Subdivision: Arbor Ridge (Kuna)
HOA & financial
HOA
- Has HOA: Yes
- HOA fee: $150 annually
Other
Other facts
- Listing terms: Cash,Conventional,FHA,VA Loan
- Ownership: Fee Simple
- Road surface type: Paved
Price history
Price history is unavailable.
Public tax history
| Year | Property taxes | Tax assessment |
|---|---|---|
| 2024 | $1,784 -24.4% | $408,300 -0.8% |
| 2023 | $2,362 +39.2% | $411,800 -18.9% |
| 2022 | $1,696 | $507,900 +57.9% |
Find assessor info on the county website
Neighborhood: 83634
Nearby schools
GreatSchools rating
- 8/10Silver Trail Elementary SchoolGrades: PK-5Distance: 0.9 mi
- 3/10Kuna Middle SchoolGrades: 6-8Distance: 1.3 mi
- 2/10Kuna High SchoolGrades: 9-12Distance: 1.2 mi
Schools provided by the listing agent
- Elementary: Silver Trail
- Middle: Kuna
- High: Kuna
- District: Kuna School District #3
Source: IMLS. This data may not be complete. We recommend contacting the local school district to confirm school assignments for this home.


