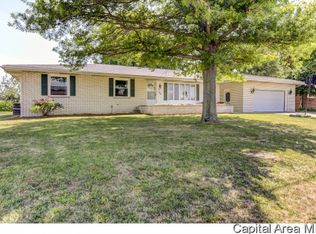Sold for $250,000
$250,000
716 W Main St, Rochester, IL 62563
3beds
2,482sqft
Single Family Residence, Residential
Built in 1965
-- sqft lot
$288,200 Zestimate®
$101/sqft
$2,492 Estimated rent
Home value
$288,200
$268,000 - $311,000
$2,492/mo
Zestimate® history
Loading...
Owner options
Explore your selling options
What's special
This well maintained all brick home has been lovingly cared for by the same owners for well over 50 years and is located directly across the street from Rochester Elementary School. Updates include Roof new in 2019, New doors and trim throughout house new in 2017. Spacious kitchen with new handles, countertop, fink & faucet - also completed in 2017. Updated bathroom with walk in shower & tiled floor. Water heater new in 2012. Furnace new in 2009. Air conditioner new in 2008. Full partially finished basement with a large family room with 2nd fireplace, 2nd full bath & bonus workshop. Beautifully landscaped yard where you will see all kinds of wildlife.
Zillow last checked: 8 hours ago
Listing updated: September 30, 2024 at 01:01pm
Listed by:
Jami R Winchester Mobl:217-306-1000,
The Real Estate Group, Inc.
Bought with:
Jerry George, 475159363
The Real Estate Group, Inc.
Source: RMLS Alliance,MLS#: CA1030681 Originating MLS: Capital Area Association of Realtors
Originating MLS: Capital Area Association of Realtors

Facts & features
Interior
Bedrooms & bathrooms
- Bedrooms: 3
- Bathrooms: 3
- Full bathrooms: 2
- 1/2 bathrooms: 1
Bedroom 1
- Level: Main
- Dimensions: 16ft 1in x 17ft 1in
Bedroom 2
- Level: Main
- Dimensions: 11ft 5in x 14ft 2in
Bedroom 3
- Level: Main
- Dimensions: 11ft 3in x 14ft 2in
Other
- Level: Main
- Dimensions: 12ft 3in x 13ft 0in
Other
- Level: Lower
- Dimensions: 14ft 1in x 13ft 6in
Other
- Area: 830
Additional room
- Description: Workshop
- Level: Lower
- Dimensions: 15ft 7in x 21ft 1in
Kitchen
- Level: Main
- Dimensions: 13ft 7in x 10ft 5in
Laundry
- Level: Lower
- Dimensions: 35ft 11in x 9ft 2in
Living room
- Level: Main
- Dimensions: 15ft 1in x 23ft 5in
Main level
- Area: 1652
Recreation room
- Level: Lower
- Dimensions: 37ft 11in x 13ft 6in
Heating
- Forced Air
Cooling
- Central Air
Appliances
- Included: Dishwasher, Microwave, Range, Refrigerator, Washer, Dryer
Features
- Basement: Full,Partially Finished
- Number of fireplaces: 2
- Fireplace features: Wood Burning
Interior area
- Total structure area: 1,652
- Total interior livable area: 2,482 sqft
Property
Parking
- Total spaces: 2
- Parking features: Attached
- Attached garage spaces: 2
Lot
- Dimensions: 100.62 x 186.95 x 100 x 195.16
- Features: Level
Details
- Parcel number: 23160177004
Construction
Type & style
- Home type: SingleFamily
- Architectural style: Ranch
- Property subtype: Single Family Residence, Residential
Materials
- Brick
- Foundation: Concrete Perimeter
- Roof: Shingle
Condition
- New construction: No
- Year built: 1965
Utilities & green energy
- Sewer: Public Sewer
- Water: Public
Community & neighborhood
Location
- Region: Rochester
- Subdivision: None
Price history
| Date | Event | Price |
|---|---|---|
| 9/26/2024 | Sold | $250,000-3.7%$101/sqft |
Source: | ||
| 8/16/2024 | Pending sale | $259,500$105/sqft |
Source: | ||
| 7/31/2024 | Listed for sale | $259,500$105/sqft |
Source: | ||
Public tax history
| Year | Property taxes | Tax assessment |
|---|---|---|
| 2024 | $4,120 +2.8% | $69,152 +5.3% |
| 2023 | $4,008 +4.9% | $65,684 +5.6% |
| 2022 | $3,822 +4.9% | $62,195 +4.2% |
Find assessor info on the county website
Neighborhood: 62563
Nearby schools
GreatSchools rating
- NARochester Elementary Ec-1 SchoolGrades: PK-1Distance: 0.1 mi
- 6/10Rochester Jr High SchoolGrades: 7-8Distance: 0.6 mi
- 8/10Rochester High SchoolGrades: 9-12Distance: 0.5 mi
Get pre-qualified for a loan
At Zillow Home Loans, we can pre-qualify you in as little as 5 minutes with no impact to your credit score.An equal housing lender. NMLS #10287.
