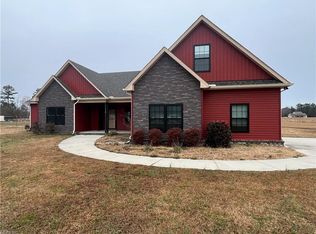Sold
$549,900
716 W Liberty Spring Rd, Suffolk, VA 23434
4beds
2,516sqft
Single Family Residence
Built in 2021
3.31 Acres Lot
$555,800 Zestimate®
$219/sqft
$3,064 Estimated rent
Home value
$555,800
$522,000 - $595,000
$3,064/mo
Zestimate® history
Loading...
Owner options
Explore your selling options
What's special
Beautiful "like new" construction home situated on 3.3 acres providing just enough space for some peace & quiet. This home was built in 2021 with an open concept floor plan. Amazing kitchen with granite countertops, custom backsplash & stainless steel appliances overlooking a large living room with fireplace & custom built in cabinets. Downstairs also features a spacious mudroom off of the 2 car garage & half bathroom. Upstairs you will find 4 generously sized bedrooms each with ample closet space along with a hall bathroom and laundry room. The large primary bedroom overlooks the back of the property and has an ensuite bath including dual vanities, tiled shower and soaking tub, along with two separate walk-in closets. Outside you will find a patio, large custom shed/ workshop, and chicken coop w/ chickens ready to provide endless eggs if desired! This home has been meticulously maintained and ready for you! Must see it today!
Zillow last checked: 8 hours ago
Listing updated: May 02, 2025 at 06:06am
Listed by:
Becky Gordon,
BHHS RW Towne Realty 757-422-2200
Bought with:
Patricia Giordano
Garrett Realty Partners
Source: REIN Inc.,MLS#: 10574707
Facts & features
Interior
Bedrooms & bathrooms
- Bedrooms: 4
- Bathrooms: 3
- Full bathrooms: 2
- 1/2 bathrooms: 1
Heating
- Heat Pump, Programmable Thermostat, Zoned
Cooling
- Heat Pump, Zoned
Appliances
- Included: Dishwasher, Microwave, Electric Range, Gas Water Heater
- Laundry: Dryer Hookup, Washer Hookup
Features
- Bar, Ceiling Fan(s), Entrance Foyer, Pantry
- Flooring: Carpet, Vinyl
- Has basement: No
- Attic: Scuttle,Walk-In
- Number of fireplaces: 1
- Fireplace features: Propane
Interior area
- Total interior livable area: 2,516 sqft
Property
Parking
- Total spaces: 2
- Parking features: Garage Att 2 Car, Driveway, Garage Door Opener
- Attached garage spaces: 2
- Has uncovered spaces: Yes
Features
- Stories: 2
- Patio & porch: Patio, Porch
- Pool features: None
- Fencing: None
- Waterfront features: Not Waterfront
Lot
- Size: 3.31 Acres
Details
- Parcel number: 5355C
- Zoning: A
- Other equipment: Fuel In Tank Conveys
Construction
Type & style
- Home type: SingleFamily
- Architectural style: Craftsman,Traditional
- Property subtype: Single Family Residence
Materials
- Brick, Vinyl Siding
- Foundation: Slab
- Roof: Asphalt Shingle
Condition
- New construction: No
- Year built: 2021
Utilities & green energy
- Sewer: Septic Tank
- Water: Well
Community & neighborhood
Location
- Region: Suffolk
- Subdivision: All Others Area 63
HOA & financial
HOA
- Has HOA: No
Price history
Price history is unavailable.
Public tax history
| Year | Property taxes | Tax assessment |
|---|---|---|
| 2024 | $5,138 +5.7% | $480,200 +7.6% |
| 2023 | $4,862 +16.2% | $446,100 +16.2% |
| 2022 | $4,185 +441.6% | $383,900 +451.6% |
Find assessor info on the county website
Neighborhood: 23434
Nearby schools
GreatSchools rating
- 5/10Pioneer ElementaryGrades: PK-5Distance: 4.7 mi
- 7/10Forest Glen Middle SchoolGrades: 6-8Distance: 5 mi
- 3/10Lakeland High SchoolGrades: 9-12Distance: 5.5 mi
Schools provided by the listing agent
- Elementary: Southwestern Elementary
- Middle: Forest Glen Middle
- High: Lakeland
Source: REIN Inc.. This data may not be complete. We recommend contacting the local school district to confirm school assignments for this home.

Get pre-qualified for a loan
At Zillow Home Loans, we can pre-qualify you in as little as 5 minutes with no impact to your credit score.An equal housing lender. NMLS #10287.
