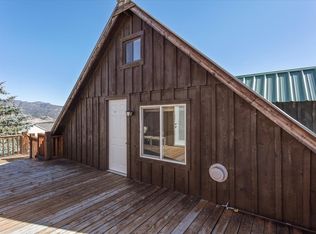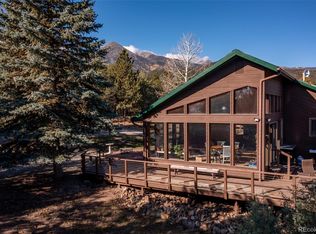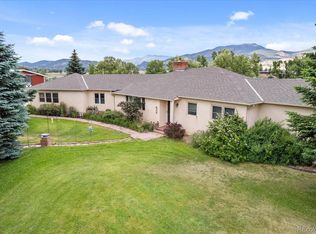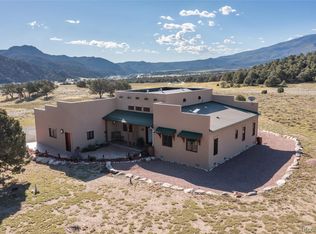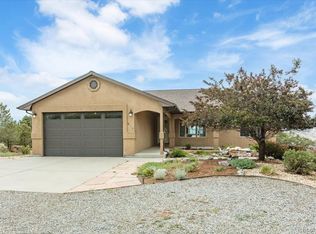This 4,088 square foot log home offers true Colorado living on 1.64 level acres in the quiet Acres of Ireland neighborhood. With no HOA or covenants, the property delivers privacy, space, and flexibility just 15 minutes from Salida.
Built in 1982, the home blends classic log character with thoughtful updates and a layout designed for both everyday living and hosting. The main level features two bedrooms and two baths, including a spacious primary suite. The living room is anchored by a wood-burning fireplace and vaulted ceilings with exposed beams, creating a warm mountain lodge feel. A well-appointed kitchen with wood cabinetry and adjoining dining area keeps the floor plan functional and inviting.
A standout feature is the additional living space on the main floor. Complete with its own kitchen, bath, and private entry separated by a large laundry room, it works well as an in-law suite, guest quarters, or private retreat. Upstairs, two more bedrooms and a full bath, as well as a studio also provide comfortable accommodations for family or visitors.
Lifestyle amenities include a wood stove, a built-in sauna, and large windows that frame mountain views. Flooring throughout is a mix of wood, tile, and carpet, offering durability with rustic warmth. The 1.64-acre lot is open and usable with partial fencing, mature trees, and room to add a garage or shop. A private well and septic system are in place, keeping utilities simple.
The Arkansas River is minutes away for rafting and fishing, and the surrounding public lands provide endless options for hiking, riding, and hunting. Howard offers small-town tranquility while Salida’s restaurants, shops, and services are a short drive down the highway.
Large log homes of this size and setting rarely become available in the valley. This property is ideal for buyers seeking space, flexibility, and a genuine mountain lifestyle close to town. Schedule your showing and see the possibilities for yourself.
For sale
$1,250,000
716 W Blarney Stone Road, Howard, CO 81233
4beds
4,088sqft
Est.:
Single Family Residence
Built in 1982
1.64 Acres Lot
$-- Zestimate®
$306/sqft
$-- HOA
What's special
- 114 days |
- 62 |
- 1 |
Zillow last checked: 8 hours ago
Listing updated: September 24, 2025 at 05:01pm
Listed by:
Jeff Post 719-539-6682 post@firstcolorado.com,
Century 21 Community First
Source: REcolorado,MLS#: 4035299
Tour with a local agent
Facts & features
Interior
Bedrooms & bathrooms
- Bedrooms: 4
- Bathrooms: 3
- Full bathrooms: 1
- 3/4 bathrooms: 2
- Main level bathrooms: 2
- Main level bedrooms: 2
Bedroom
- Level: Upper
Bedroom
- Level: Upper
Bedroom
- Level: Main
Bathroom
- Level: Upper
Bathroom
- Level: Main
Other
- Level: Main
Other
- Level: Main
Den
- Level: Main
Dining room
- Level: Main
Kitchen
- Level: Main
Kitchen
- Level: Main
Laundry
- Level: Main
Living room
- Level: Main
Heating
- Wall Furnace, Wood Stove
Cooling
- None
Appliances
- Included: Dishwasher, Oven, Refrigerator
Features
- Sauna
- Flooring: Carpet, Tile, Wood
- Has basement: No
- Number of fireplaces: 1
- Fireplace features: Wood Burning
Interior area
- Total structure area: 4,088
- Total interior livable area: 4,088 sqft
- Finished area above ground: 4,088
Video & virtual tour
Property
Parking
- Total spaces: 2
- Details: Off Street Spaces: 2
Features
- Levels: Two
- Stories: 2
- Fencing: Partial
Lot
- Size: 1.64 Acres
Details
- Parcel number: 78018580
- Special conditions: Standard
Construction
Type & style
- Home type: SingleFamily
- Architectural style: Mountain Contemporary
- Property subtype: Single Family Residence
Materials
- Frame, Log
- Roof: Metal
Condition
- Year built: 1982
Utilities & green energy
- Water: Well
Community & HOA
Community
- Subdivision: Acres Of Ireland
HOA
- Has HOA: No
Location
- Region: Howard
Financial & listing details
- Price per square foot: $306/sqft
- Tax assessed value: $625,792
- Annual tax amount: $1,567
- Date on market: 9/24/2025
- Listing terms: 1031 Exchange,Cash,Conventional,Other
- Exclusions: Seller's Personal Property
- Ownership: Estate
Estimated market value
Not available
Estimated sales range
Not available
Not available
Price history
Price history
| Date | Event | Price |
|---|---|---|
| 11/18/2025 | Price change | $1,100-8.3% |
Source: Zillow Rentals Report a problem | ||
| 10/17/2025 | Listed for rent | $1,200+9.1% |
Source: Zillow Rentals Report a problem | ||
| 9/27/2025 | Listing removed | $1,100 |
Source: Zillow Rentals Report a problem | ||
| 9/24/2025 | Listed for rent | $1,100 |
Source: Zillow Rentals Report a problem | ||
| 9/13/2025 | Listing removed | $1,250,000$306/sqft |
Source: | ||
Public tax history
Public tax history
| Year | Property taxes | Tax assessment |
|---|---|---|
| 2024 | $2,067 +29.8% | $41,928 +9.6% |
| 2023 | $1,593 +14.5% | $38,243 +6.4% |
| 2022 | $1,391 -1.7% | $35,948 -2.8% |
Find assessor info on the county website
BuyAbility℠ payment
Est. payment
$6,991/mo
Principal & interest
$6157
Home insurance
$438
Property taxes
$396
Climate risks
Neighborhood: 81233
Nearby schools
GreatSchools rating
- NACotopaxi Elementary SchoolGrades: PK-5Distance: 8.6 mi
- 2/10Cotopaxi Junior-Senior High SchoolGrades: 6-12Distance: 8.6 mi
Schools provided by the listing agent
- Elementary: Cotopaxi
- Middle: Cotopaxi
- High: Cotopaxi
- District: Cotopaxi RE-3
Source: REcolorado. This data may not be complete. We recommend contacting the local school district to confirm school assignments for this home.
- Loading
- Loading
