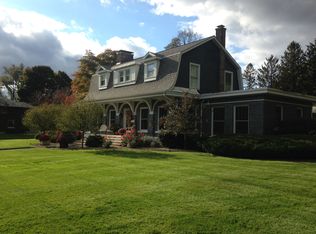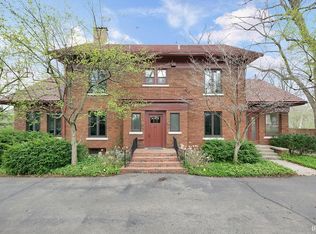Closed
$360,000
716 Violet Rd, Elkhart, IN 46514
3beds
2,150sqft
Single Family Residence
Built in 1915
0.55 Acres Lot
$379,100 Zestimate®
$--/sqft
$1,701 Estimated rent
Home value
$379,100
$345,000 - $417,000
$1,701/mo
Zestimate® history
Loading...
Owner options
Explore your selling options
What's special
Welcome to 716 Violet Rd, a meticulously renovated 1915 Four-Square home nestled on a picturesque brick street, surrounded by architecturally stunning residences in the heart of Elkhart. This all-brick beauty blends historic charm with modern flair. Inside, the spacious main floor boasts an oversized living room featuring a gas fireplace framed by custom shelving and delightful windows, perfect for cozy evenings. The sunlit den/office with street views provides a bright and inviting workspace. Entertain in the formal dining room, conveniently located off the newly updated kitchen, which showcases white cabinetry, granite countertops, and ample storage space. A versatile main floor bedroom, complete with patio access or it can serve as a cozy family room. The updated full bath on this level includes a luxurious soaking tub. The upper level houses two additional bedrooms, including a second master suite with dual closets and a beautifully updated full bath featuring a walk-in tile shower. Step outside to discover a half-acre fenced backyard oasis, complete with a paver patio, firepit, and a stunning 20'x44' inground pool. The oversized two-car garage offers plenty of room for vehicles and storage. With 2,100 sqft of finished living space, this home was completely renovated from top to bottom in 2018-2019, ensuring modern comforts while preserving its historic integrity. The unfinished basement provides additional storage or potential for future customization.
Zillow last checked: 8 hours ago
Listing updated: January 07, 2025 at 09:57am
Listed by:
Mary L Dale Office:574-522-2822,
Coldwell Banker Real Estate Group
Bought with:
Joydeen Smith, RB14030180
SUNRISE Realty
Source: IRMLS,MLS#: 202417683
Facts & features
Interior
Bedrooms & bathrooms
- Bedrooms: 3
- Bathrooms: 2
- Full bathrooms: 2
- Main level bedrooms: 1
Bedroom 1
- Level: Upper
Bedroom 2
- Level: Upper
Dining room
- Level: Main
- Area: 169
- Dimensions: 13 x 13
Kitchen
- Level: Main
- Area: 169
- Dimensions: 13 x 13
Living room
- Level: Main
- Area: 360
- Dimensions: 24 x 15
Office
- Level: Main
- Area: 96
- Dimensions: 12 x 8
Heating
- Natural Gas, Forced Air
Cooling
- Central Air
Appliances
- Included: Range/Oven Hook Up Gas, Dishwasher, Microwave, Refrigerator, Washer, Dryer-Electric, Gas Range, Gas Water Heater, Water Softener Owned
- Laundry: Electric Dryer Hookup, Washer Hookup
Features
- Ceiling Fan(s), Stone Counters, Entrance Foyer, Stand Up Shower, Formal Dining Room
- Flooring: Carpet, Tile
- Basement: Partial,Unfinished,Block
- Number of fireplaces: 1
- Fireplace features: Living Room, Gas Log
Interior area
- Total structure area: 2,940
- Total interior livable area: 2,150 sqft
- Finished area above ground: 2,150
- Finished area below ground: 0
Property
Parking
- Total spaces: 2
- Parking features: Detached, Garage Door Opener, Concrete
- Garage spaces: 2
- Has uncovered spaces: Yes
Features
- Levels: Two
- Stories: 2
- Patio & porch: Patio
- Exterior features: Fire Pit
- Pool features: In Ground
- Fencing: Full,Privacy,Wood
Lot
- Size: 0.55 Acres
- Dimensions: 138X172
- Features: Level, 0-2.9999, City/Town/Suburb
Details
- Parcel number: 200233453003.000027
Construction
Type & style
- Home type: SingleFamily
- Property subtype: Single Family Residence
Materials
- Brick, Wood Siding
- Roof: Asphalt,Shingle
Condition
- New construction: No
- Year built: 1915
Utilities & green energy
- Gas: NIPSCO
- Sewer: City
- Water: City
Community & neighborhood
Security
- Security features: Smoke Detector(s)
Community
- Community features: Sidewalks
Location
- Region: Elkhart
- Subdivision: None
Other
Other facts
- Listing terms: Cash,Conventional,FHA,VA Loan
Price history
| Date | Event | Price |
|---|---|---|
| 6/21/2024 | Sold | $360,000+0.3% |
Source: | ||
| 5/20/2024 | Pending sale | $359,000 |
Source: | ||
| 5/17/2024 | Listed for sale | $359,000-2.7% |
Source: | ||
| 5/7/2024 | Listing removed | $369,000$172/sqft |
Source: | ||
| 3/23/2024 | Price change | $369,000-4.2% |
Source: | ||
Public tax history
| Year | Property taxes | Tax assessment |
|---|---|---|
| 2024 | $3,338 +2.6% | $322,200 +3.6% |
| 2023 | $3,253 +21.6% | $311,000 +2.8% |
| 2022 | $2,675 +7.6% | $302,600 +21.3% |
Find assessor info on the county website
Neighborhood: Grant
Nearby schools
GreatSchools rating
- 3/10Beardsley Elementary SchoolGrades: PK-6Distance: 0.4 mi
- 2/10North Side Middle SchoolGrades: 7-8Distance: 1 mi
- 2/10Elkhart High SchoolGrades: 9-12Distance: 3 mi
Schools provided by the listing agent
- Elementary: Beardsley
- Middle: North Side
- High: Elkhart
- District: Elkhart Community Schools
Source: IRMLS. This data may not be complete. We recommend contacting the local school district to confirm school assignments for this home.
Get pre-qualified for a loan
At Zillow Home Loans, we can pre-qualify you in as little as 5 minutes with no impact to your credit score.An equal housing lender. NMLS #10287.

