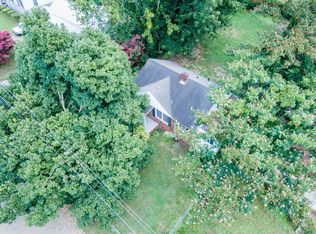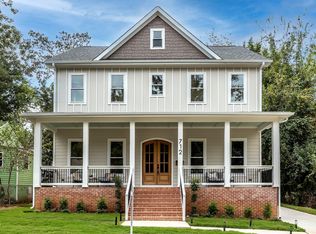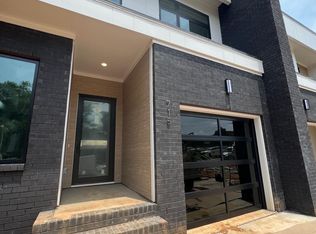Sold for $775,000
$775,000
716 Van Buren Rd, Raleigh, NC 27604
3beds
1,621sqft
Single Family Residence, Residential
Built in 1949
9,583.2 Square Feet Lot
$780,700 Zestimate®
$478/sqft
$2,139 Estimated rent
Home value
$780,700
$742,000 - $828,000
$2,139/mo
Zestimate® history
Loading...
Owner options
Explore your selling options
What's special
Don't be fooled by just driving by! Minutes from everything Downtown Raleigh has to offer, this modern take on one-story living offers upgraded features and a 2016 renovation. The light-filled, open-floorplan creates flexible living spaces perfect for entertaining. Hardwood floors throughout the living spaces. NO CARPET! Primary bedroom is complete with storage filled walk-in closet. Inviting spa-inspired bathroom with large wet room. Two large secondary bedrooms offer spaces for guest or little ones. Fenced yard provides green space for outdoor activities and an oasis for pets including invisible fencing. A short distance from Oakwood Dog Park, The Optimist, and Brookside Bodega.
Zillow last checked: 8 hours ago
Listing updated: October 27, 2025 at 11:57pm
Listed by:
Adam Christopher Obrien 919-763-4244,
Monarch Realty Co.
Bought with:
Ray Williamson, 242013
ERA Live Moore
Source: Doorify MLS,MLS#: 2539147
Facts & features
Interior
Bedrooms & bathrooms
- Bedrooms: 3
- Bathrooms: 2
- Full bathrooms: 2
Heating
- Electric, Heat Pump, Natural Gas
Cooling
- Heat Pump
Appliances
- Included: Dryer, Gas Range, Gas Water Heater, Range Hood, Refrigerator, Tankless Water Heater, Washer
- Laundry: Main Level
Features
- Bathtub/Shower Combination, Bookcases, Double Vanity, High Ceilings, High Speed Internet, Kitchen/Dining Room Combination, Quartz Counters, Smooth Ceilings, Vaulted Ceiling(s), Walk-In Closet(s), Walk-In Shower
- Flooring: Slate, Wood
- Windows: Blinds
- Has fireplace: No
Interior area
- Total structure area: 1,621
- Total interior livable area: 1,621 sqft
- Finished area above ground: 1,621
- Finished area below ground: 0
Property
Parking
- Total spaces: 2
- Parking features: Concrete, Driveway, On Street
Accessibility
- Accessibility features: Accessible Washer/Dryer, Level Flooring
Features
- Levels: One
- Stories: 1
- Patio & porch: Covered, Deck, Porch
- Exterior features: Fenced Yard
- Fencing: Invisible, Wood
- Has view: Yes
Lot
- Size: 9,583 sqft
- Dimensions: 65 x 145
- Features: Landscaped
Details
- Additional structures: Shed(s)
- Parcel number: 0040523
- Zoning: R-10
- Special conditions: Seller Licensed Real Estate Professional
Construction
Type & style
- Home type: SingleFamily
- Architectural style: Contemporary, Ranch, Transitional
- Property subtype: Single Family Residence, Residential
Materials
- Fiber Cement, Wood Siding
- Roof: Metal
Condition
- New construction: No
- Year built: 1949
Utilities & green energy
- Sewer: Public Sewer
- Water: Public
Community & neighborhood
Location
- Region: Raleigh
- Subdivision: Capital Heights
Price history
| Date | Event | Price |
|---|---|---|
| 3/6/2024 | Sold | $775,000-3%$478/sqft |
Source: | ||
| 2/19/2024 | Pending sale | $799,000$493/sqft |
Source: | ||
| 2/15/2024 | Price change | $799,000-3.2%$493/sqft |
Source: | ||
| 2/1/2024 | Price change | $825,000-2.9%$509/sqft |
Source: | ||
| 12/7/2023 | Price change | $850,000-0.6%$524/sqft |
Source: | ||
Public tax history
| Year | Property taxes | Tax assessment |
|---|---|---|
| 2025 | $6,232 +0.4% | $712,258 |
| 2024 | $6,206 +21.9% | $712,258 +53.2% |
| 2023 | $5,089 +7.6% | $465,045 |
Find assessor info on the county website
Neighborhood: North Central
Nearby schools
GreatSchools rating
- 4/10Conn ElementaryGrades: PK-5Distance: 0.4 mi
- 7/10Ligon MiddleGrades: 6-8Distance: 1.2 mi
- 7/10William G Enloe HighGrades: 9-12Distance: 1 mi
Schools provided by the listing agent
- Elementary: Wake - Conn
- Middle: Wake - Ligon
- High: Wake - Enloe
Source: Doorify MLS. This data may not be complete. We recommend contacting the local school district to confirm school assignments for this home.
Get a cash offer in 3 minutes
Find out how much your home could sell for in as little as 3 minutes with a no-obligation cash offer.
Estimated market value$780,700
Get a cash offer in 3 minutes
Find out how much your home could sell for in as little as 3 minutes with a no-obligation cash offer.
Estimated market value
$780,700


