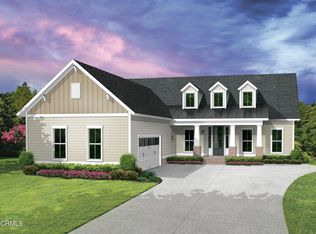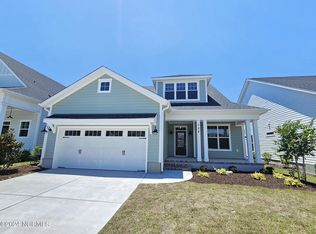Sold for $569,900 on 03/14/24
$569,900
716 Trisail Terrace, Wilmington, NC 28412
3beds
2,400sqft
Single Family Residence
Built in 2023
5,662.8 Square Feet Lot
$575,200 Zestimate®
$237/sqft
$3,010 Estimated rent
Home value
$575,200
$546,000 - $604,000
$3,010/mo
Zestimate® history
Loading...
Owner options
Explore your selling options
What's special
The Bluff plan from Legacy by Bill Clark Homes is a 2400sf 2 level floorplan with an open concept living area on the first level with a large walk-in pantry and powder room. The second floor houses the master suite along with 2 secondary bedrooms, a full bathroom, laundry room and loft area.
Structural Options & Upgrades: Screened Porch with patio off the rear of the home. Chef's Kitchen layout with gas cooktop. Crown molding throughout the home. Shiplap wainscoting in the Foyer, Dining Room, and upstairs. Custom built-in cabinets on either side of the fireplace
Kitchen Upgrade Details: Chef's Kitchen layout with gas range, soft close doors, and drawers. Full-depth cabinet over refrigerator, trash can pull out, and under cabinet lighting.
Exterior Paint Color: SW 7603 Pool House
Front Door Color: SW 9178 In The Navy
Engineered Hardwood Color: Medium Brown
Engineered Hardwood Flooring in: Foyer, Great Room, Kitchen, Dining, Powder Room, Mudroom, Stairs, Loft, and Hallways Upstairs
Interior Paint Color: Big Chill- SW 7648
Kitchen Cabinets: Light Gray
Kitchen Countertops: White Quartz with Charcoal Veining
Kitchen Tile Backsplash: 3x12 White Gloss Textured Tile
Owner's Bath Cabinets: Dark Grey
Owner's Bath Countertops: White Quartz with Charcoal Veining
Owner's Bathroom tile: 12x24 light grey porcelain tiled floor and surrounds
Guest Baths Cabinets: Dark Grey
Guest Baths Countertops: White Quartz with Charcoal Veining
Guest Baths Tile: 12x24 light grey porcelain tiled floors
Plumbing colors: Chrome
Interior door hardware colors: Black
Lighting colors: Chrome
Zillow last checked: 8 hours ago
Listing updated: March 14, 2024 at 01:50pm
Listed by:
Robin L Campbell 803-984-6706,
Clark Family Realty
Bought with:
Debbie E Lariviere, 278630
Nest Realty
Source: Hive MLS,MLS#: 100408306 Originating MLS: Cape Fear Realtors MLS, Inc.
Originating MLS: Cape Fear Realtors MLS, Inc.
Facts & features
Interior
Bedrooms & bathrooms
- Bedrooms: 3
- Bathrooms: 3
- Full bathrooms: 2
- 1/2 bathrooms: 1
Primary bedroom
- Level: Second
Bedroom 2
- Level: Second
Bedroom 3
- Level: Second
Dining room
- Level: First
Great room
- Level: First
Kitchen
- Level: First
Laundry
- Level: Second
Other
- Level: Second
Heating
- Heat Pump, Electric
Cooling
- Central Air
Appliances
- Included: Vented Exhaust Fan, Gas Oven, Built-In Microwave, Refrigerator, Range, Disposal, Dishwasher
- Laundry: Dryer Hookup, Washer Hookup, Laundry Room
Features
- Walk-in Closet(s), High Ceilings, Entrance Foyer, Mud Room, Kitchen Island, Ceiling Fan(s), Pantry, Walk-in Shower, Gas Log, Walk-In Closet(s)
- Flooring: Carpet, Tile, Wood
- Basement: None
- Attic: Access Only
- Has fireplace: Yes
- Fireplace features: Gas Log
Interior area
- Total structure area: 2,400
- Total interior livable area: 2,400 sqft
Property
Parking
- Total spaces: 2
- Parking features: Concrete, Off Street
- Uncovered spaces: 2
Accessibility
- Accessibility features: None
Features
- Levels: Two
- Stories: 2
- Patio & porch: Patio, Screened
- Exterior features: Irrigation System
- Fencing: None
Lot
- Size: 5,662 sqft
Details
- Parcel number: R07000007397000
- Zoning: R-7
- Special conditions: Standard
Construction
Type & style
- Home type: SingleFamily
- Property subtype: Single Family Residence
Materials
- Fiber Cement
- Foundation: Raised, Slab
- Roof: Architectural Shingle
Condition
- New construction: Yes
- Year built: 2023
Details
- Warranty included: Yes
Utilities & green energy
- Sewer: Public Sewer
- Water: Public
- Utilities for property: Sewer Available, Water Available
Green energy
- Green verification: Hero Code Home, HERS Index Score
- Energy efficient items: Thermostat
Community & neighborhood
Security
- Security features: Smoke Detector(s)
Location
- Region: Wilmington
- Subdivision: Riverlights
HOA & financial
HOA
- Has HOA: Yes
- HOA fee: $1,500 monthly
- Amenities included: Clubhouse, Pool, Fitness Center, Maintenance Common Areas
- Association name: Premier Management
- Association phone: 910-679-3012
Other
Other facts
- Listing agreement: Exclusive Right To Sell
- Listing terms: Cash,Conventional,VA Loan
- Road surface type: Paved
Price history
| Date | Event | Price |
|---|---|---|
| 3/14/2024 | Sold | $569,900$237/sqft |
Source: | ||
| 2/19/2024 | Pending sale | $569,900$237/sqft |
Source: | ||
| 11/10/2023 | Price change | $569,900-0.8%$237/sqft |
Source: | ||
| 10/5/2023 | Listed for sale | $574,238$239/sqft |
Source: | ||
Public tax history
| Year | Property taxes | Tax assessment |
|---|---|---|
| 2024 | $2,865 +216% | $329,300 +206.9% |
| 2023 | $907 | $107,300 |
Find assessor info on the county website
Neighborhood: Silver Lake
Nearby schools
GreatSchools rating
- 5/10Mary C Williams ElementaryGrades: K-5Distance: 0.9 mi
- 9/10Myrtle Grove MiddleGrades: 6-8Distance: 2.6 mi
- 3/10New Hanover HighGrades: 9-12Distance: 6.7 mi

Get pre-qualified for a loan
At Zillow Home Loans, we can pre-qualify you in as little as 5 minutes with no impact to your credit score.An equal housing lender. NMLS #10287.
Sell for more on Zillow
Get a free Zillow Showcase℠ listing and you could sell for .
$575,200
2% more+ $11,504
With Zillow Showcase(estimated)
$586,704
