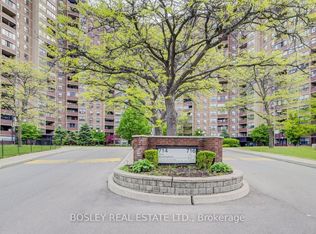Spacious, Bright And Freshly Painted 2-Bed+Den (That Can Be used As Third Bedroom ) Condo Located In Prime Etobicoke! Open Concept Living/Dining Room With Hardwood Floors, Crown Moldings And Walk-Out To Big Balcony With Spectacular Unobstructed Views Of City Skyline! Upgraded Kitchen With Breakfast Area, S/S Appliances And Gorgeous Backsplash! Spacious Master With Ensuite Bath And 2nd Bedroom Full Of Natural Light!Sun-Filled Great Size Den Is Perfect For An Office Or Additional Bedroom! Upgraded Bath! Newer Windows Throughout! Lots Of Ensuite Storage!Condo Fee Includes All Utilities And Cable TV! Great Location! Minutes To Centennial Park And West Deane Park, Amazing Schools, Easy Access To 427/401 Hwy And Public Transit! Must See!!
This property is off market, which means it's not currently listed for sale or rent on Zillow. This may be different from what's available on other websites or public sources.
