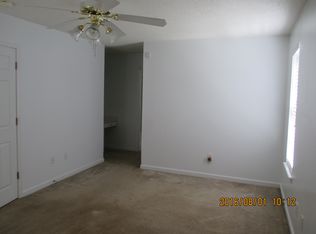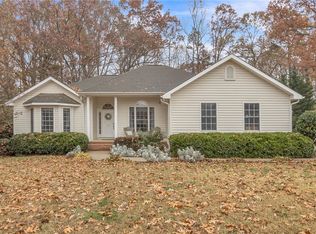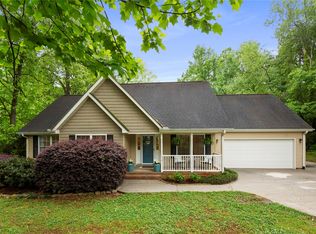Sold for $260,000
$260,000
716 Sunny Shore Ln, Anderson, SC 29621
3beds
1,826sqft
Single Family Residence
Built in 2003
0.58 Acres Lot
$282,100 Zestimate®
$142/sqft
$2,129 Estimated rent
Home value
$282,100
$231,000 - $344,000
$2,129/mo
Zestimate® history
Loading...
Owner options
Explore your selling options
What's special
Convenience at its best! Just 4 minutes from I-85 and minutes from Lake Hartwell, this charming 3 bedroom, 2.5 bathroom home offers many desirable features. The welcoming Colonial style front porch leads you into the spacious living room, ideal for both relaxing evenings and lively gatherings. Adjacent to the great room, discover a versatile bonus room perfect for a home office, playroom, or additional living space. The open kitchen, dining area and breakfast nook are thoughtfully designed, providing ample space for meal preparation and dining. The expansive living room leads out to a large deck, perfect for enjoying summer evenings. The upstairs is equipped with three generously sized bedrooms and two well-appointed bathrooms, ensuring comfort and privacy for all occupants. The primary bedroom features 2 walk-in closets and a spa-like soaker tub. The fenced backyard enhances both security and privacy, creating a perfect outdoor retreat for pets, gardening, or simply enjoying the fresh air.
This home combines practicality with modern comforts, making it an ideal choice for those seeking convenience, accessibility, and functionality in a quiet neighborhood setting. Come make it yours today! Newer roof, water heater, and HVAC.
Zillow last checked: 8 hours ago
Listing updated: October 09, 2024 at 06:59am
Listed by:
Neil Gobbel 864-881-1775,
Coldwell Banker Caine/Williams
Bought with:
Mark Bechta, 135186
Foothills Property Group, LLC
Source: WUMLS,MLS#: 20276747 Originating MLS: Western Upstate Association of Realtors
Originating MLS: Western Upstate Association of Realtors
Facts & features
Interior
Bedrooms & bathrooms
- Bedrooms: 3
- Bathrooms: 3
- Full bathrooms: 2
- 1/2 bathrooms: 1
Primary bedroom
- Level: Upper
- Dimensions: 18x12
Bedroom 2
- Level: Upper
- Dimensions: 11x12
Bedroom 3
- Level: Upper
- Dimensions: 11x10
Bonus room
- Level: Main
- Dimensions: 12x16
Breakfast room nook
- Level: Main
- Dimensions: 11x8
Dining room
- Level: Main
- Dimensions: 11x12
Kitchen
- Level: Main
- Dimensions: 11x13
Living room
- Level: Main
- Dimensions: 20x20
Heating
- Central, Electric, Heat Pump
Cooling
- Central Air, Electric, Forced Air
Appliances
- Included: Dishwasher, Electric Oven, Electric Range, Electric Water Heater, Disposal, Refrigerator, Smooth Cooktop
- Laundry: Washer Hookup, Electric Dryer Hookup
Features
- Bathtub, Ceiling Fan(s), Garden Tub/Roman Tub, Jack and Jill Bath, Jetted Tub, Laminate Countertop, Bath in Primary Bedroom, Smooth Ceilings, Separate Shower, Upper Level Primary, Walk-In Closet(s), Breakfast Area
- Flooring: Carpet, Laminate, Vinyl
- Doors: Storm Door(s)
- Windows: Tilt-In Windows
- Basement: None,Crawl Space
Interior area
- Total structure area: 1,724
- Total interior livable area: 1,826 sqft
- Finished area above ground: 1,826
- Finished area below ground: 0
Property
Parking
- Parking features: None, Driveway
Features
- Levels: Two
- Stories: 2
- Patio & porch: Balcony, Front Porch
- Exterior features: Balcony, Fence, Porch, Storm Windows/Doors
- Fencing: Yard Fenced
Lot
- Size: 0.58 Acres
- Features: Level, Outside City Limits, Subdivision, Trees
Details
- Parcel number: 1190201033000
Construction
Type & style
- Home type: SingleFamily
- Architectural style: Traditional
- Property subtype: Single Family Residence
Materials
- Vinyl Siding
- Foundation: Crawlspace
- Roof: Composition,Shingle
Condition
- Year built: 2003
Utilities & green energy
- Sewer: Septic Tank
- Water: Public
- Utilities for property: Electricity Available, Water Available
Community & neighborhood
Location
- Region: Anderson
- Subdivision: Sunnydale Acres
HOA & financial
HOA
- Has HOA: No
- Services included: None
Other
Other facts
- Listing agreement: Exclusive Right To Sell
Price history
| Date | Event | Price |
|---|---|---|
| 7/30/2024 | Sold | $260,000-5.5%$142/sqft |
Source: | ||
| 7/9/2024 | Contingent | $275,000$151/sqft |
Source: | ||
| 7/3/2024 | Listed for sale | $275,000+106%$151/sqft |
Source: | ||
| 3/11/2013 | Sold | $133,500-4.3%$73/sqft |
Source: | ||
| 12/12/2012 | Listed for sale | $139,500-3.1%$76/sqft |
Source: Coldwell Banker Hugh Durham & Associates #20137621 Report a problem | ||
Public tax history
| Year | Property taxes | Tax assessment |
|---|---|---|
| 2024 | -- | $6,560 -33.5% |
| 2023 | $3,102 +2.5% | $9,860 |
| 2022 | $3,025 +10.3% | $9,860 +21.3% |
Find assessor info on the county website
Neighborhood: 29621
Nearby schools
GreatSchools rating
- 9/10Mt. Lebanon Elementary SchoolGrades: PK-6Distance: 2.2 mi
- 9/10Riverside Middle SchoolGrades: 7-8Distance: 8.7 mi
- 6/10Pendleton High SchoolGrades: 9-12Distance: 6.8 mi
Schools provided by the listing agent
- Elementary: Mount Lebanon
- Middle: Riverside Middl
- High: Pendleton High
Source: WUMLS. This data may not be complete. We recommend contacting the local school district to confirm school assignments for this home.
Get a cash offer in 3 minutes
Find out how much your home could sell for in as little as 3 minutes with a no-obligation cash offer.
Estimated market value$282,100
Get a cash offer in 3 minutes
Find out how much your home could sell for in as little as 3 minutes with a no-obligation cash offer.
Estimated market value
$282,100


