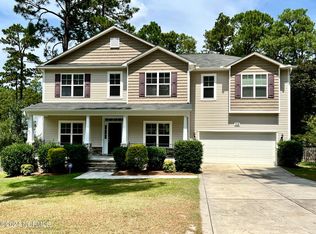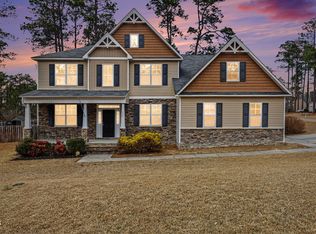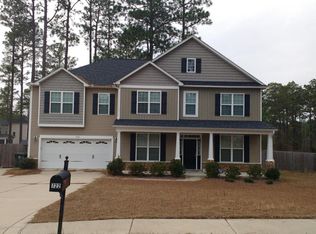Sold for $475,000
$475,000
716 Sun Road, Aberdeen, NC 28315
5beds
3,106sqft
Single Family Residence
Built in 2011
0.47 Acres Lot
$-- Zestimate®
$153/sqft
$2,647 Estimated rent
Home value
Not available
Estimated sales range
Not available
$2,647/mo
Zestimate® history
Loading...
Owner options
Explore your selling options
What's special
Back on the market at no fault of seller! This stunning home in the desirable Forest Hills neighborhood of Aberdeen offers over 3,100 square feet of heated living space on a premium corner lot. The property has been freshly painted throughout and features new carpet, creating a move-in ready experience.
The first floor showcases an inviting open floor plan with a spacious living room complete with a cozy fireplace. The formal dining room provides an elegant space for entertaining guests. The gourmet kitchen includes a pantry and connects to a breakfast nook. A study offers a quiet workspace. The primary bedroom suite is conveniently located on the main level with a walk-in closet and private bathroom. Outdoor living spaces include a covered porch, deck, and patio. A two-car garage completes the first floor.
The second floor features four additional bedrooms and a versatile loft space perfect for entertainment or as a bonus room. A dedicated office space provides an ideal work-from-home setup. The laundry room is conveniently located upstairs near the bedrooms. One of the highlights of the second floor is the huge unfinished/unheated storage area, offering endless possibilities for storage.
This well-maintained home sits on a large fenced yard on a corner lot in the highly sought-after Forest Hills community of Aberdeen. With its blend of open living spaces, formal dining area, and generous bedroom count, this property represents an exceptional opportunity for those seeking space, comfort, and location.
Zillow last checked: 8 hours ago
Listing updated: September 10, 2025 at 05:41pm
Listed by:
Kristen Moracco 303-475-1953,
Everything Pines Partners LLC
Bought with:
Blake Altman, 326008
Keller Williams Pinehurst
Source: Hive MLS,MLS#: 100494009 Originating MLS: Mid Carolina Regional MLS
Originating MLS: Mid Carolina Regional MLS
Facts & features
Interior
Bedrooms & bathrooms
- Bedrooms: 5
- Bathrooms: 4
- Full bathrooms: 3
- 1/2 bathrooms: 1
Primary bedroom
- Level: Main
- Dimensions: 14 x 15.5
Bedroom 2
- Level: Second
- Dimensions: 13.5 x 10
Bedroom 3
- Level: Second
- Dimensions: 12 x 11.5
Bedroom 4
- Level: Second
- Dimensions: 18.5 x 16.5
Bedroom 5
- Level: Second
- Dimensions: 12 x 12
Breakfast nook
- Level: Main
- Dimensions: 12 x 9.5
Dining room
- Level: Main
- Dimensions: 12 x 12
Kitchen
- Level: Main
- Dimensions: 12 x 11
Living room
- Level: Main
- Dimensions: 16.5 x 15.5
Office
- Level: Second
- Dimensions: 12.5 x 14.5
Office
- Level: Main
- Dimensions: 10 x 10
Other
- Description: unheated/unfurnished storage
- Level: Second
- Dimensions: 21 x 14
Other
- Description: Loft
- Level: Second
- Dimensions: 16 x 11
Heating
- Heat Pump, Electric
Cooling
- Central Air
Appliances
- Included: Electric Oven, Built-In Microwave, Refrigerator, Disposal, Dishwasher
- Laundry: Laundry Room
Features
- Master Downstairs, Tray Ceiling(s), Ceiling Fan(s), Blinds/Shades
- Flooring: Carpet, Laminate, Tile, Vinyl
- Basement: None
- Attic: Walk-In
Interior area
- Total structure area: 3,106
- Total interior livable area: 3,106 sqft
Property
Parking
- Total spaces: 2
- Parking features: Garage Faces Front, Paved
Features
- Levels: Two
- Stories: 2
- Patio & porch: Covered, Deck, Patio, Porch
- Fencing: Back Yard,Wood
Lot
- Size: 0.47 Acres
- Dimensions: 93 x 35 x 145 x 101
- Features: Corner Lot
Details
- Parcel number: 20110124
- Zoning: R-20
- Special conditions: Standard
Construction
Type & style
- Home type: SingleFamily
- Property subtype: Single Family Residence
Materials
- Brick Veneer, Vinyl Siding
- Foundation: Crawl Space
- Roof: Composition
Condition
- New construction: No
- Year built: 2011
Utilities & green energy
- Sewer: Public Sewer
- Water: Public
- Utilities for property: Sewer Available, Water Available
Community & neighborhood
Security
- Security features: Smoke Detector(s)
Location
- Region: Aberdeen
- Subdivision: Forest Hills
Other
Other facts
- Listing agreement: Exclusive Right To Sell
- Listing terms: Cash,Conventional,FHA,VA Loan
- Road surface type: Paved
Price history
| Date | Event | Price |
|---|---|---|
| 9/10/2025 | Sold | $475,000-3.8%$153/sqft |
Source: | ||
| 7/29/2025 | Contingent | $494,000$159/sqft |
Source: | ||
| 7/22/2025 | Price change | $494,000-1%$159/sqft |
Source: | ||
| 6/12/2025 | Price change | $499,000-2.2%$161/sqft |
Source: | ||
| 5/20/2025 | Listed for sale | $510,000$164/sqft |
Source: | ||
Public tax history
| Year | Property taxes | Tax assessment |
|---|---|---|
| 2024 | $3,009 -2.5% | $392,000 |
| 2023 | $3,087 +8.2% | $392,000 +8% |
| 2022 | $2,854 -2.4% | $362,880 +29.1% |
Find assessor info on the county website
Neighborhood: 28315
Nearby schools
GreatSchools rating
- 1/10Aberdeen Elementary SchoolGrades: PK-5Distance: 1.6 mi
- 6/10Southern Middle SchoolGrades: 6-8Distance: 0.5 mi
- 5/10Pinecrest High SchoolGrades: 9-12Distance: 2.6 mi
Schools provided by the listing agent
- Elementary: Aberdeeen Elementary
- Middle: Southern Middle
- High: Pinecrest High
Source: Hive MLS. This data may not be complete. We recommend contacting the local school district to confirm school assignments for this home.
Get pre-qualified for a loan
At Zillow Home Loans, we can pre-qualify you in as little as 5 minutes with no impact to your credit score.An equal housing lender. NMLS #10287.


