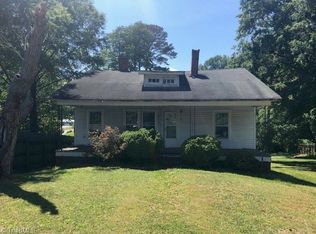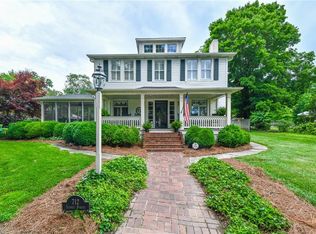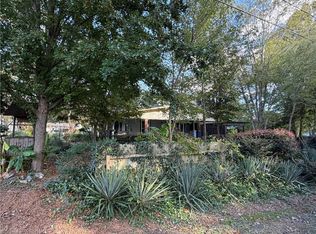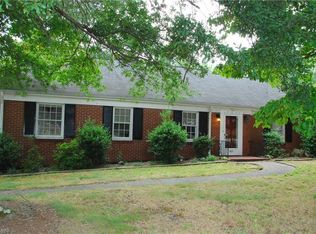2000+ Sq. ft priced UNDER TAX VALUE w/ Home Warranty! Character & charm throughout! MB w/ FP, built in’s & en suite. 2 large BR w/full bath between. Sunroom off 3rd BR- make a great office/craft room. 9ft ceilings & hardwoods- Enjoy time in Lg LR W/vaulted ceilings, wood beams, & Lg fieldstone fp. Entertain on the screened porch or in backyard around firepit.Walk to the creek or plant a garden. 2-car detached garage with 8’X30’ storage/workshop. Quiet neighborhood close to town, schools & grocery.
This property is off market, which means it's not currently listed for sale or rent on Zillow. This may be different from what's available on other websites or public sources.




