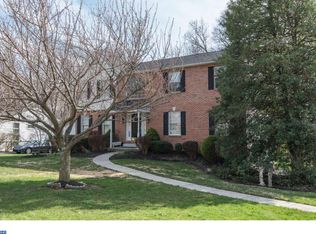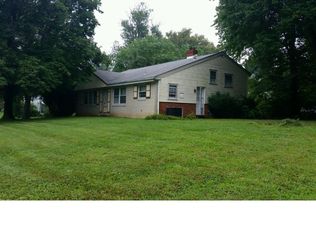Sold for $655,000
$655,000
716 Suffolk Rd, Jenkintown, PA 19046
4beds
2,650sqft
Single Family Residence
Built in 1956
0.35 Acres Lot
$705,100 Zestimate®
$247/sqft
$3,517 Estimated rent
Home value
$705,100
$670,000 - $740,000
$3,517/mo
Zestimate® history
Loading...
Owner options
Explore your selling options
What's special
Stunning four bedroom, three full bathroom home that has been lovingly maintained in the award-winning Abington School District! Situated on over a third of an acre, this handsome home is one-of-a-kind. All throughout the home, you will notice that not one detail has been overlooked. As you enter into this home the main level opens up into the living room and dining room. These rooms are highlighted by gleaming hardwood floors, abundant natural light with spacious picture windows, and peaked ceilings that create just the right amount of elegance and drama. The updated kitchen and family room sit just beyond the dining room. These rooms are open and bright, featuring a wall of windows framing the serene backyard, with a wooded setting and paved patios. Granite countertops, stainless steel appliances, tiled floor and abundant cabinet space are just a few of the features in this charming space. Up the wrought iron and wood railing steps to the next level, the primary suite offers custom built-ins, a walk-in closet, and a primary bathroom. Two additional bedrooms and a full bathroom complete this level. The lower level opens up into another living space or sitting room, more natural light, a laundry room, and a full bedroom and bathroom. This spacious bedroom has a private entrance and access to a kitchenette which allows so much flexibility to this level! It can be utilized as a playroom, an in-law suite, home office, extra bedroom for extended guests, or for the college kids when they are home. Just below this level there is more space that can be used as a home gym, great for storage, craft/hobby room or game room. The outdoor space is very inviting and accented with an underground irrigation system, EP Henry patio & walkways, and a natural gas grill which make this a wonderful outdoor and entertaining space! The oversized garage has an attic for storage and space for a workshop. This home is in absolute move-in condition and is waiting for you!
Zillow last checked: 8 hours ago
Listing updated: March 15, 2024 at 06:19am
Listed by:
Melissa Healy 267-218-0000,
Keller Williams Real Estate-Doylestown,
Listing Team: The Melissa Healy Group, Co-Listing Team: The Melissa Healy Group,Co-Listing Agent: Jaimie L Meehan 267-266-8550,
Keller Williams Real Estate-Doylestown
Bought with:
Steve Illg, RS325248
RE/MAX Keystone
Source: Bright MLS,MLS#: PAMC2088686
Facts & features
Interior
Bedrooms & bathrooms
- Bedrooms: 4
- Bathrooms: 3
- Full bathrooms: 3
Basement
- Area: 0
Heating
- Forced Air, Natural Gas
Cooling
- Central Air, Electric
Appliances
- Included: Gas Water Heater
- Laundry: Lower Level, Laundry Room
Features
- Ceiling Fan(s), Combination Kitchen/Living, Dining Area, Eat-in Kitchen, Primary Bath(s), Recessed Lighting, Bathroom - Stall Shower, Bathroom - Tub Shower, Upgraded Countertops, Cathedral Ceiling(s)
- Flooring: Carpet, Ceramic Tile, Wood
- Basement: Full,Partially Finished
- Number of fireplaces: 1
- Fireplace features: Wood Burning
Interior area
- Total structure area: 2,650
- Total interior livable area: 2,650 sqft
- Finished area above ground: 2,650
- Finished area below ground: 0
Property
Parking
- Total spaces: 5
- Parking features: Garage Faces Front, Driveway, Detached
- Garage spaces: 1
- Uncovered spaces: 4
Accessibility
- Accessibility features: None
Features
- Levels: Multi/Split,Four
- Stories: 4
- Patio & porch: Patio
- Pool features: None
- Has view: Yes
- View description: Trees/Woods
Lot
- Size: 0.35 Acres
- Dimensions: 128.00 x 0.00
Details
- Additional structures: Above Grade, Below Grade
- Parcel number: 300063868002
- Zoning: R
- Special conditions: Standard
Construction
Type & style
- Home type: SingleFamily
- Architectural style: Raised Ranch/Rambler
- Property subtype: Single Family Residence
Materials
- Brick, Vinyl Siding
- Foundation: Concrete Perimeter
- Roof: Shingle
Condition
- New construction: No
- Year built: 1956
Utilities & green energy
- Electric: 200+ Amp Service
- Sewer: Public Sewer
- Water: Public
Community & neighborhood
Location
- Region: Jenkintown
- Subdivision: Crosswicks
- Municipality: ABINGTON TWP
Other
Other facts
- Listing agreement: Exclusive Agency
- Ownership: Fee Simple
Price history
| Date | Event | Price |
|---|---|---|
| 3/15/2024 | Sold | $655,000+3.1%$247/sqft |
Source: | ||
| 1/9/2024 | Pending sale | $635,000$240/sqft |
Source: | ||
| 1/4/2024 | Listed for sale | $635,000-2.2%$240/sqft |
Source: | ||
| 12/21/2023 | Listing removed | -- |
Source: | ||
| 11/16/2023 | Listed for sale | $649,000+52.7%$245/sqft |
Source: | ||
Public tax history
| Year | Property taxes | Tax assessment |
|---|---|---|
| 2025 | $7,909 +5.3% | $164,190 |
| 2024 | $7,513 | $164,190 |
| 2023 | $7,513 +6.5% | $164,190 |
Find assessor info on the county website
Neighborhood: 19046
Nearby schools
GreatSchools rating
- 7/10Rydal East SchoolGrades: K-5Distance: 0.6 mi
- 6/10Abington Junior High SchoolGrades: 6-8Distance: 2.3 mi
- 8/10Abington Senior High SchoolGrades: 9-12Distance: 2.3 mi
Schools provided by the listing agent
- Elementary: Rydal
- Middle: Abington Junior High School
- High: Abington Senior
- District: Abington
Source: Bright MLS. This data may not be complete. We recommend contacting the local school district to confirm school assignments for this home.
Get a cash offer in 3 minutes
Find out how much your home could sell for in as little as 3 minutes with a no-obligation cash offer.
Estimated market value$705,100
Get a cash offer in 3 minutes
Find out how much your home could sell for in as little as 3 minutes with a no-obligation cash offer.
Estimated market value
$705,100

