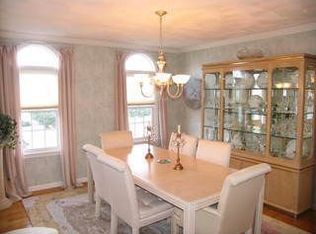Gorgeous best describes this METICULOUS, 8 rm sun-filled colonial located on a beautiful level lot in East Marlborough. Come fall in love with everything this house has to offer. From the moment you enter the dramatic foyer, you'll know you are HOME! A floor plan that can't be beat, this owner's pride & joy offers a open & airy living rm with a walk out bay window & hardwood floors, the 18x16 Quartz kit. is cabinet-packed & offers newer SS appliances, a center isl. w/breakfast bar & easy deck access for summer entertaining! Celebrate holidays in the perfectly proportioned diningrm w/palladian windows too! The master is a true "suite-retreat" at days end ~ offering a vaulted bathroom w/whirlpool tub to soak the days cares away & 2 walk-in closets! 4 bedrooms, 2.5 bathrooms, an attached 2 car garage, 2 Mitsubishi slimlines installed in 2017 for air conditioning, a 2010 super efficient Buderus boiler & a level & landscaped lot that can't be beat! Dare to compare! Minutes to EVERYTHING!
This property is off market, which means it's not currently listed for sale or rent on Zillow. This may be different from what's available on other websites or public sources.
