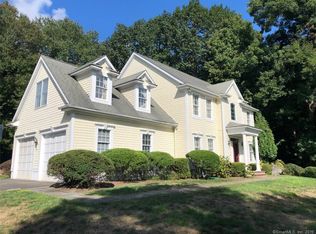Location and perfection, this home has both! This sunny and bright home has everything you need including 4 bedrooms and 4 1/2 baths which is set back on the street. Walk into the beautiful foyer and see the views of the lush backyard. Large bright dinning room complete with butler pantry great for entertaining and convenience. An incredible great room with large kitchen has a great island and family room with a gas fireplace offers wall to wall windows for spectacular views of the stunning backyard while relaxing with the family. Upstairs you will find TWO Master Suite bedrooms, perfect for guest/au pair with his/her walk in closets and tray ceilings. Plus two additional generous sized bedroom. Need space for home office and homeschooling? This home has a lower level that is perfect for both plus more! After a long day retreat to your backyard oasis, complete with brick oven pizza and firepit. Sip a cocktail and enjoy the serenity of your private backyard. Finishing touches included two car garage with mud room plus a generator. This property is conveniently located for easy access to Merritt Parkway, downtown, train station, golf course, shopping, restaurants and much more! Walking distance to elementary school and park. Walking virtual tour attached to listing! Check it out!
This property is off market, which means it's not currently listed for sale or rent on Zillow. This may be different from what's available on other websites or public sources.

