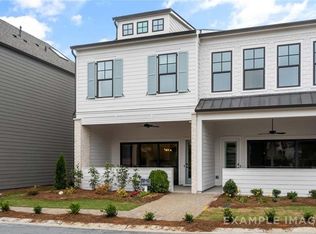End Unit
Brand new open concept 3 bed / 2.5 bath Townhome in the Beautiful gated community The Village at Towne Lake featuring a large clubhouse, a swimming pool, a fire pit, bocce ball, pickleball courts, pool table, and dog park. This Townhome features a spacious floor plan, high ceilings, LVP, and an upgraded carpet in the bedrooms. The open kitchen features gray cabinets, white quartz countertops, stainless steel appliances, tile backsplash, an island with a breakfast bar, and a large walk-in pantry. Living room with full wall sliding glass doors provides fantastic indoor/outdoor entertainment. Upstairs is the oversized master suite with a custom closet, and en suite dual vanity bathroom with a massive shower. Additionally upstairs you will find two spacious bedrooms, a full bath, a laundry room, and a loft area. Minutes from the lively downtown Woodstock, with restaurants, shops, nature trails, parks, art, and music venues. Front picture is of the model
End Unit
Brand new open concept 3 bed / 2.5 bath Townhome in the Beautiful gated community The Village at Towne Lake featuring a large clubhouse, a swimming pool, a fire pit, bocce ball, pickleball courts, pool table, and dog park. This Townhome features a spacious floor plan, high ceilings, LVP, and an upgraded carpet in the bedrooms. The open kitchen features gray cabinets, white quartz countertops, stainless steel appliances, tile backsplash, an island with a breakfast bar, and a large walk-in pantry. Living room with full wall sliding glass doors provides fantastic indoor/outdoor entertainment. Upstairs is the oversized master suite with a custom closet, and en suite dual vanity bathroom with a massive shower. Additionally upstairs you will find two spacious bedrooms, a full bath, a laundry room, and a loft area. Minutes from the lively downtown Woodstock, with restaurants, shops, nature trails, parks, art, and music venues. Front picture is of the model
Townhouse for rent
$2,849/mo
716 Stickley Oak Way, Woodstock, GA 30189
3beds
1,888sqft
Price may not include required fees and charges.
Townhouse
Available Fri Aug 15 2025
Cats, dogs OK
Air conditioner
Hookups laundry
-- Parking
Fireplace
What's special
High ceilingsLoft areaOpen conceptStainless steel appliancesLarge walk-in pantryTile backsplashWhite quartz countertops
- 1 day
- on Zillow |
- -- |
- -- |
Travel times
Looking to buy when your lease ends?
Consider a first-time homebuyer savings account designed to grow your down payment with up to a 6% match & 4.15% APY.
Facts & features
Interior
Bedrooms & bathrooms
- Bedrooms: 3
- Bathrooms: 3
- Full bathrooms: 2
- 1/2 bathrooms: 1
Heating
- Fireplace
Cooling
- Air Conditioner
Appliances
- Included: Dishwasher, Disposal, Microwave, Range, Refrigerator, WD Hookup
- Laundry: Hookups
Features
- Double Vanity, Handrails, Individual Climate Control, WD Hookup, Walk-In Closet(s)
- Flooring: Carpet, Linoleum/Vinyl
- Windows: Window Coverings
- Has fireplace: Yes
Interior area
- Total interior livable area: 1,888 sqft
Property
Parking
- Details: Contact manager
Features
- Exterior features: Kitchen island, Mirrors, Pet friendly
Details
- Parcel number: 15N12H340
Construction
Type & style
- Home type: Townhouse
- Property subtype: Townhouse
Condition
- Year built: 2024
Utilities & green energy
- Utilities for property: Cable Available
Building
Management
- Pets allowed: Yes
Community & HOA
Location
- Region: Woodstock
Financial & listing details
- Lease term: Contact For Details
Price history
| Date | Event | Price |
|---|---|---|
| 7/10/2025 | Listed for rent | $2,849$2/sqft |
Source: Zillow Rentals | ||
| 5/7/2024 | Listing removed | -- |
Source: Zillow Rentals | ||
| 4/19/2024 | Price change | $2,849-3.4%$2/sqft |
Source: Zillow Rentals | ||
| 4/9/2024 | Listed for rent | $2,949$2/sqft |
Source: Zillow Rentals | ||
| 4/8/2024 | Sold | $492,622-2%$261/sqft |
Source: | ||
Neighborhood: 30189
There are 2 available units in this apartment building
![[object Object]](https://photos.zillowstatic.com/fp/281778a79b4aa86d63e193ae4e97ce94-p_i.jpg)
