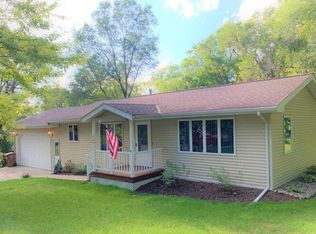Closed
$167,000
716 State Rd, Montevideo, MN 56265
3beds
1,748sqft
Single Family Residence
Built in 1982
7,405.2 Square Feet Lot
$171,000 Zestimate®
$96/sqft
$1,427 Estimated rent
Home value
$171,000
Estimated sales range
Not available
$1,427/mo
Zestimate® history
Loading...
Owner options
Explore your selling options
What's special
Enjoy beautiful sunrises and sunsets on your very own private wrap around deck! Nestled along the woodside and located on a corner lot, this well maintained move-in ready home offers main floor living with a separate laundry room, full bath, three bedrooms, spacious living room with brick fireplace, recently updated modern kitchen with tiled backsplash and tiled flooring, plus a sliding glass door that leads out to the private deck! Downstairs offers an additional 3/4 bath with shower, family /entertainment room with built-in bar and fireplace, plus a storage/utility room as well. Additional in the large two-car garage! In 2021, new central air conditioner, furnace and water heater ! *City of Montevideo vacated a portion of State Road right of way to the Seller. Legal description will be updated with County. See GIS & Surveyor Map in pictures. East side of property line extends significantly beyond the railroad ties. Neighbor's portable shed currently sets on Seller's property.
Zillow last checked: 8 hours ago
Listing updated: October 28, 2025 at 10:24pm
Listed by:
Janell Welling 320-226-5586,
Hughes Real Estate and Auction
Bought with:
Cynthia Rogers– The Deutz Group
Edina Realty, Inc.
Source: NorthstarMLS as distributed by MLS GRID,MLS#: 6538313
Facts & features
Interior
Bedrooms & bathrooms
- Bedrooms: 3
- Bathrooms: 2
- Full bathrooms: 1
- 3/4 bathrooms: 1
Bedroom 1
- Level: Main
- Area: 149.03 Square Feet
- Dimensions: 12'1x12'4
Bedroom 2
- Level: Main
- Area: 104.25 Square Feet
- Dimensions: 11'7x9
Bedroom 3
- Level: Main
- Area: 130.89 Square Feet
- Dimensions: 12'8x10'4
Bathroom
- Level: Main
Bathroom
- Level: Lower
Dining room
- Level: Main
- Area: 92.25 Square Feet
- Dimensions: 10'3x9
Family room
- Level: Lower
- Area: 246.67 Square Feet
- Dimensions: 12'4x20
Kitchen
- Level: Main
- Area: 112 Square Feet
- Dimensions: 14x8
Laundry
- Level: Main
- Area: 35 Square Feet
- Dimensions: 5x7
Living room
- Level: Main
- Area: 290 Square Feet
- Dimensions: 20x14'6
Heating
- Forced Air
Cooling
- Central Air
Appliances
- Included: Dishwasher, Microwave, Range, Refrigerator, Water Softener Owned
Features
- Basement: Block,Finished,Partial
- Number of fireplaces: 2
- Fireplace features: Brick, Family Room, Living Room, Wood Burning, Wood Burning Stove
Interior area
- Total structure area: 1,748
- Total interior livable area: 1,748 sqft
- Finished area above ground: 1,196
- Finished area below ground: 552
Property
Parking
- Total spaces: 2
- Parking features: Attached, Tuckunder Garage
- Attached garage spaces: 2
Accessibility
- Accessibility features: None
Features
- Levels: One
- Stories: 1
- Patio & porch: Deck
Lot
- Size: 7,405 sqft
- Dimensions: 80 x 90
- Features: Corner Lot
Details
- Additional structures: Storage Shed
- Foundation area: 1104
- Parcel number: 702050280
- Zoning description: Residential-Single Family
Construction
Type & style
- Home type: SingleFamily
- Property subtype: Single Family Residence
Materials
- Engineered Wood
- Roof: Asphalt
Condition
- Age of Property: 43
- New construction: No
- Year built: 1982
Utilities & green energy
- Electric: Circuit Breakers
- Gas: Natural Gas, Wood
- Sewer: City Sewer - In Street
- Water: City Water - In Street
Community & neighborhood
Location
- Region: Montevideo
- Subdivision: Keithleys 1st Add
HOA & financial
HOA
- Has HOA: No
Other
Other facts
- Road surface type: Paved
Price history
| Date | Event | Price |
|---|---|---|
| 10/25/2024 | Sold | $167,000+1.2%$96/sqft |
Source: | ||
| 10/9/2024 | Pending sale | $165,000$94/sqft |
Source: | ||
| 9/12/2024 | Price change | $165,000-21.4%$94/sqft |
Source: | ||
| 6/24/2024 | Price change | $210,000-6.7%$120/sqft |
Source: | ||
| 5/17/2024 | Listed for sale | $225,000+50.1%$129/sqft |
Source: | ||
Public tax history
| Year | Property taxes | Tax assessment |
|---|---|---|
| 2024 | $1,402 +55.4% | $91,700 +1.1% |
| 2023 | $902 -39% | $90,700 -28.1% |
| 2022 | $1,478 +9% | $126,200 +15.9% |
Find assessor info on the county website
Neighborhood: 56265
Nearby schools
GreatSchools rating
- 7/10Maria Sanford Elementary SchoolGrades: 3-4Distance: 0.4 mi
- 5/10Montevideo Middle SchoolGrades: 5-8Distance: 0.7 mi
- 7/10Montevideo Senior High SchoolGrades: 9-12Distance: 0.4 mi

Get pre-qualified for a loan
At Zillow Home Loans, we can pre-qualify you in as little as 5 minutes with no impact to your credit score.An equal housing lender. NMLS #10287.
