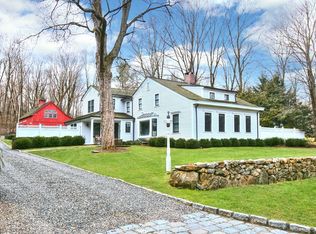The ultimate Country Estate meticulously renovated by current owners features new custom-designed white chef's kitchen open to breakfast & family room welcomes endless years of entertaining. Unwind in the generous master suite w/spectacular new bathroom w/soaking tub, spacious vanities & shower/spa. Private guest/au pair suite, carriage barn w/heated garages & fully equipped studio/office w/full bath, walk-out finished lower level w/full bath, heated pool, outdoor gas grill, stone exterior fireplace, terraces, apple/pear orchard & historic barn on gorgeous level property. Garages for 5 cars. Can be available largely furnished. Seller willing to include some or all furnishings depending on interest of the buyers. Located on a picturesque private lane only minutes to town/train/schools.
This property is off market, which means it's not currently listed for sale or rent on Zillow. This may be different from what's available on other websites or public sources.
