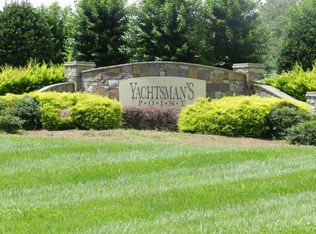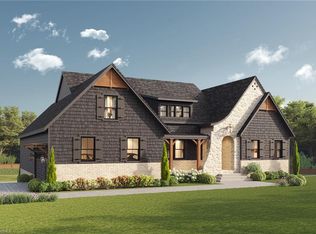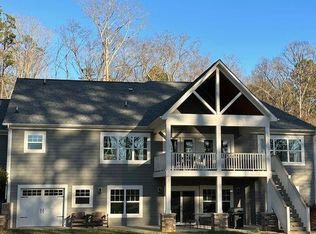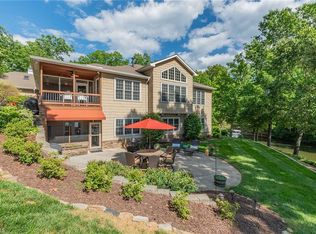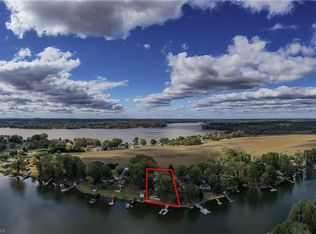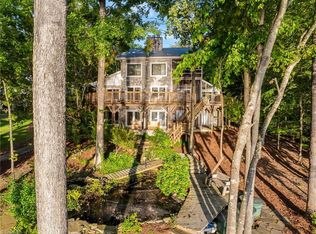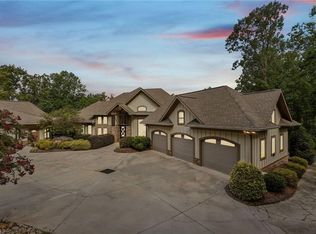Price has been reduced on this immaculate home to allow for upgrades a buyer may desire, including pier construction.. It boasts southern elegance, meticulous landscaping and a beautiful lake view. Enter at the gated courtyard and admire all of the custom features including up-lighting, multiple ceiling heights (10' minimum), limestone surround on fireplace and custom hood system above gas range top, 5" plank walnut flooring, custom cabinetry, Jen-Air appliances incl. 2 dishwashers. The entry, dining, great room open to breakfast & kitchen with access for lakeside screened porch, covered porches & open patio with built-in grill with burners & Green Egg.Large recreation room w black out blinds for movies. Primary bedroom with sitting area overlooking the lake, walk-in closet with dressing area and custom cabinetry & bath with separated dressing areas, tile shower & bubble tub. Your guests will enjoy the 3 additional en-suite bedrooms. 3-bay garage with workshop and walk-up attic.
Pending
$1,695,000
716 Scout Rd, Lexington, NC 27292
4beds
4,525sqft
Est.:
Stick/Site Built, Residential, Single Family Residence
Built in 2012
1.48 Acres Lot
$-- Zestimate®
$--/sqft
$75/mo HOA
What's special
Limestone surround on fireplaceCovered porchesBeautiful lake viewCustom hood systemGated courtyardMultiple ceiling heightsCustom features
- 270 days |
- 113 |
- 0 |
Zillow last checked: 8 hours ago
Listing updated: December 12, 2025 at 09:15pm
Listed by:
Frankie Byrd 336-239-7253,
Price REALTORS - NC Hwy 8
Source: Triad MLS,MLS#: 1177650 Originating MLS: High Point
Originating MLS: High Point
Facts & features
Interior
Bedrooms & bathrooms
- Bedrooms: 4
- Bathrooms: 5
- Full bathrooms: 4
- 1/2 bathrooms: 1
- Main level bathrooms: 5
Primary bedroom
- Level: Main
- Dimensions: 22.42 x 18.17
Bedroom 2
- Level: Main
- Dimensions: 14 x 12
Bedroom 3
- Level: Main
- Dimensions: 15 x 12.75
Bedroom 4
- Level: Main
- Dimensions: 14.25 x 13
Breakfast
- Level: Main
- Dimensions: 13.83 x 12.75
Dining room
- Level: Main
- Dimensions: 14.5 x 13.58
Entry
- Level: Main
- Dimensions: 14.67 x 7.17
Game room
- Level: Main
- Dimensions: 27 x 14
Great room
- Level: Main
- Dimensions: 23 x 21.08
Kitchen
- Level: Main
- Dimensions: 18.42 x 13.83
Office
- Level: Main
- Dimensions: 15 x 13
Recreation room
- Level: Main
- Dimensions: 22.83 x 14
Heating
- Forced Air, Heat Pump, Electric, Natural Gas
Cooling
- Heat Pump
Appliances
- Included: Microwave, Oven, Built-In Refrigerator, Dishwasher, Gas Cooktop, Range Hood, Electric Water Heater
- Laundry: Dryer Connection, Main Level, Washer Hookup
Features
- Great Room, Ceiling Fan(s), Kitchen Island, Separate Shower, Solid Surface Counter, Central Vacuum
- Flooring: Carpet, Wood
- Windows: Insulated Windows
- Basement: Crawl Space
- Attic: Partially Floored,Permanent Stairs
- Number of fireplaces: 1
- Fireplace features: Great Room
Interior area
- Total structure area: 4,525
- Total interior livable area: 4,525 sqft
- Finished area above ground: 4,525
Video & virtual tour
Property
Parking
- Total spaces: 3
- Parking features: Driveway, Garage, Garage Door Opener, Attached, Garage Faces Side
- Attached garage spaces: 3
- Has uncovered spaces: Yes
Features
- Levels: One
- Stories: 1
- Patio & porch: Porch
- Exterior features: Lighting, Gas Grill, Sprinkler System
- Pool features: None
- Has view: Yes
- View description: Lake, Water
- Has water view: Yes
- Water view: Lake,Water
- Waterfront features: Lake Front
Lot
- Size: 1.48 Acres
Details
- Parcel number: 06039C0000032
- Zoning: RA1
- Special conditions: Owner Sale
- Other equipment: Irrigation Equipment
Construction
Type & style
- Home type: SingleFamily
- Architectural style: Transitional
- Property subtype: Stick/Site Built, Residential, Single Family Residence
Materials
- Brick
Condition
- Year built: 2012
Utilities & green energy
- Sewer: Septic Tank
- Water: Public
Community & HOA
Community
- Security: Security System
- Subdivision: Yachtsmans Point
HOA
- Has HOA: Yes
- HOA fee: $900 annually
Location
- Region: Lexington
Financial & listing details
- Tax assessed value: $821,690
- Annual tax amount: $5,505
- Date on market: 4/17/2025
- Cumulative days on market: 238 days
- Listing agreement: Exclusive Right To Sell
- Listing terms: Cash,Conventional
Estimated market value
Not available
Estimated sales range
Not available
Not available
Price history
Price history
| Date | Event | Price |
|---|---|---|
| 11/11/2025 | Pending sale | $1,695,000 |
Source: | ||
| 8/12/2025 | Price change | $1,695,000-4.5% |
Source: | ||
| 4/18/2025 | Listed for sale | $1,775,000+1083.3% |
Source: | ||
| 4/19/2022 | Sold | $150,000$33/sqft |
Source: Public Record Report a problem | ||
Public tax history
Public tax history
| Year | Property taxes | Tax assessment |
|---|---|---|
| 2025 | $5,505 | $821,690 |
| 2024 | $5,505 | $821,690 |
| 2023 | $5,505 | $821,690 |
Find assessor info on the county website
BuyAbility℠ payment
Est. payment
$9,806/mo
Principal & interest
$8361
Property taxes
$777
Other costs
$668
Climate risks
Neighborhood: 27292
Nearby schools
GreatSchools rating
- 4/10Southmont Elementary SchoolGrades: PK-5Distance: 1.6 mi
- 8/10Central Davidson MiddleGrades: 6-8Distance: 7.4 mi
- 3/10Central Davidson HighGrades: 9-12Distance: 7.3 mi
Schools provided by the listing agent
- Elementary: Southmont
- Middle: Central Davidson
- High: Central Davidson
Source: Triad MLS. This data may not be complete. We recommend contacting the local school district to confirm school assignments for this home.
- Loading
