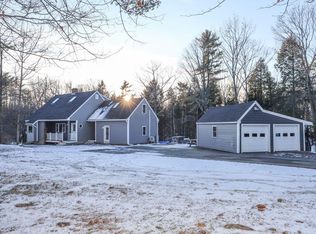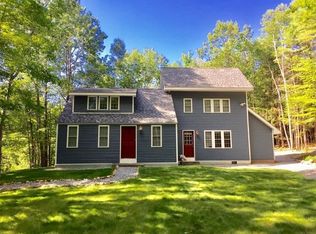This meticulous Colonial is well appointed and offers a wonderful floor plan and plenty of room for expansion. Like to cook? well the spacious kitchen has an expansive Island perfect for cooking and entertaining and is complete with Granite and Glass Counters, Stainless Appliances, and Cherry Cabinets. The kitchen is open to the living area and offers double doors to a large composite deck with awning perfect for summer parties or enjoying the back yard. The main living area also offers a Formal Dining Room and a Den with a Gas Fireplace for those cozy nights. The Master Bedroom Suite and Bath is spacious and offers lots of natural light. Two additional bedrooms and open staircase offers an open airy feel. The basement offers radiant in floor heat and a full walk out with full size windows and plenty of room for additional living space. Make your way out the slider to a custom stone patio where you can sit and relax or soak in the hot tub or make your way into the back yard where you can enjoy gardening or all of your outdoor activities. plenty of storage with an attached two car garage with full storage above and a custom outbuilding for all your lawn equipment and gardening tools. This home is situated on a well landscaped lot in a premier location with easy access to I-93 and points North and South. 45 minutes to Manchester/Boston Regional Airport for easy travel. LOCATION! LOCATION! LOCATION! Minutes to all Lakes Region Amenities.
This property is off market, which means it's not currently listed for sale or rent on Zillow. This may be different from what's available on other websites or public sources.


