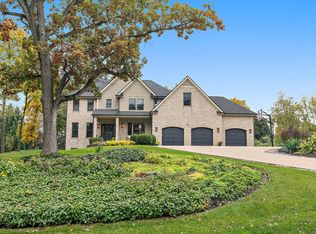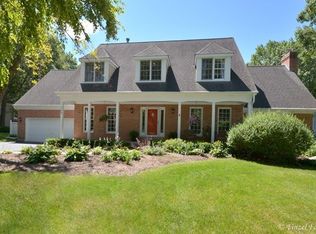Closed
$676,000
716 Saddle Rdg, Crystal Lake, IL 60012
5beds
3,588sqft
Single Family Residence
Built in 1989
0.65 Acres Lot
$690,500 Zestimate®
$188/sqft
$3,645 Estimated rent
Home value
$690,500
$649,000 - $732,000
$3,645/mo
Zestimate® history
Loading...
Owner options
Explore your selling options
What's special
**Multiple offers received Highest/Best due by Sunday 9/10 at 7pm** Welcome to 716 Saddle Ridge, nestled in the Indian Hills neighborhood. This semi-custom home has over 4,600 square feet of beautifully finished living space. This home has been meticulously maintained by the owners and is loaded with updates. The eat in chef's kitchen checks all of the boxes. It starts with the oversized island with quartzite counters, to the six-burner Thermador range/oven, to the wet bar with a beverage fridge and a walk-in pantry! The two-story living room is stunning with its floor to ceiling fireplace and picturesque views of the backyard landscape. Nestled in the front of the house through a hallway of built in shelving is an office that will suit any work/business needs. Also located on the first floor is the primary bedroom. The primary bedroom includes direct access to the backyard patio, a vaulted ceiling, walk-in closet, and a double vanity bathroom with heated floors. Upstairs you will find four generously sized bedrooms along with two full bathrooms. The lower-level basement is complete with two separate living areas. The larger recreation room/bar area is perfect for entertaining large gatherings while the other room is ideal for movie nights. The rec room has enough space for a ping-pong table, pool table, foosball table and a bar! The outdoor living space has also left no stone unturned. The backyard oasis features programable landscape lighting, wired outdoor speakers, a gazebo, and a hot tub! There is also additional green space above the retaining walls for those large gatherings or games. Some recent updates to include - heated garage, whole house fan, whole house surge protection, and an invisible fence. The ages of the mechanicals are as follows AC (2017), Furnace (2018), Septic Lift Pump (2022), and Hot Tub (2021). Minutes away from Sterne's Woods and Veteran Acres Park, this home sits on a closed street, and is conveniently located in proximity to downtown Crystal Lake's shops, restaurants, and the Metra stop.
Zillow last checked: 8 hours ago
Listing updated: November 13, 2023 at 02:09pm
Listing courtesy of:
Neil Williams 847-800-6570,
@properties Christie's International Real Estate
Bought with:
Allyson Campbell
Compass
Source: MRED as distributed by MLS GRID,MLS#: 11874973
Facts & features
Interior
Bedrooms & bathrooms
- Bedrooms: 5
- Bathrooms: 4
- Full bathrooms: 3
- 1/2 bathrooms: 1
Primary bedroom
- Features: Bathroom (Full, Double Sink)
- Level: Main
- Area: 255 Square Feet
- Dimensions: 17X15
Bedroom 2
- Level: Second
- Area: 168 Square Feet
- Dimensions: 12X14
Bedroom 3
- Level: Second
- Area: 196 Square Feet
- Dimensions: 14X14
Bedroom 4
- Level: Second
- Area: 120 Square Feet
- Dimensions: 10X12
Bedroom 5
- Level: Second
- Area: 555 Square Feet
- Dimensions: 15X37
Dining room
- Level: Main
- Area: 168 Square Feet
- Dimensions: 14X12
Family room
- Level: Main
- Area: 330 Square Feet
- Dimensions: 22X15
Game room
- Level: Basement
- Area: 612 Square Feet
- Dimensions: 34X18
Kitchen
- Features: Kitchen (Eating Area-Breakfast Bar, Eating Area-Table Space, Island, Pantry-Walk-in, Custom Cabinetry, Updated Kitchen)
- Level: Main
- Area: 621 Square Feet
- Dimensions: 23X27
Laundry
- Level: Main
- Area: 120 Square Feet
- Dimensions: 8X15
Recreation room
- Level: Basement
- Area: 195 Square Feet
- Dimensions: 13X15
Heating
- Natural Gas, Radiant Floor
Cooling
- Central Air
Appliances
- Included: Range, Microwave, Dishwasher, Refrigerator, Washer, Dryer, Disposal, Stainless Steel Appliance(s), Wine Refrigerator, Range Hood
- Laundry: Main Level
Features
- Cathedral Ceiling(s), Wet Bar, 1st Floor Bedroom, 1st Floor Full Bath
- Flooring: Hardwood
- Windows: Skylight(s)
- Basement: Finished,Partial
Interior area
- Total structure area: 5,210
- Total interior livable area: 3,588 sqft
- Finished area below ground: 1,062
Property
Parking
- Total spaces: 2
- Parking features: Heated Garage, On Site, Garage Owned, Attached, Garage
- Attached garage spaces: 2
Accessibility
- Accessibility features: No Disability Access
Features
- Stories: 2
- Patio & porch: Patio
- Has spa: Yes
- Spa features: Outdoor Hot Tub, Indoor Hot Tub
Lot
- Size: 0.65 Acres
- Dimensions: 119X294X92X254
Details
- Additional structures: Gazebo
- Parcel number: 1428303001
- Special conditions: None
Construction
Type & style
- Home type: SingleFamily
- Property subtype: Single Family Residence
Materials
- Brick, Cedar
- Roof: Shake
Condition
- New construction: No
- Year built: 1989
Utilities & green energy
- Sewer: Septic Tank
- Water: Well
Community & neighborhood
Location
- Region: Crystal Lake
HOA & financial
HOA
- Has HOA: Yes
- HOA fee: $125 annually
- Services included: None
Other
Other facts
- Listing terms: Conventional
- Ownership: Fee Simple
Price history
| Date | Event | Price |
|---|---|---|
| 11/13/2023 | Sold | $676,000+1.7%$188/sqft |
Source: | ||
| 10/31/2023 | Pending sale | $665,000$185/sqft |
Source: | ||
| 9/12/2023 | Contingent | $665,000$185/sqft |
Source: | ||
| 9/7/2023 | Listed for sale | $665,000+104%$185/sqft |
Source: | ||
| 3/4/1996 | Sold | $326,000$91/sqft |
Source: Public Record Report a problem | ||
Public tax history
| Year | Property taxes | Tax assessment |
|---|---|---|
| 2024 | $14,174 +19.2% | $173,437 +28% |
| 2023 | $11,891 -5.4% | $135,503 -1% |
| 2022 | $12,574 +4.8% | $136,940 +6.7% |
Find assessor info on the county website
Neighborhood: 60012
Nearby schools
GreatSchools rating
- 5/10Husmann Elementary SchoolGrades: K-5Distance: 1.6 mi
- 8/10Hannah Beardsley Middle SchoolGrades: 6-8Distance: 1.6 mi
- 9/10Prairie Ridge High SchoolGrades: 9-12Distance: 0.7 mi
Schools provided by the listing agent
- District: 47
Source: MRED as distributed by MLS GRID. This data may not be complete. We recommend contacting the local school district to confirm school assignments for this home.
Get a cash offer in 3 minutes
Find out how much your home could sell for in as little as 3 minutes with a no-obligation cash offer.
Estimated market value$690,500
Get a cash offer in 3 minutes
Find out how much your home could sell for in as little as 3 minutes with a no-obligation cash offer.
Estimated market value
$690,500

