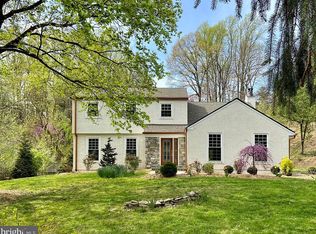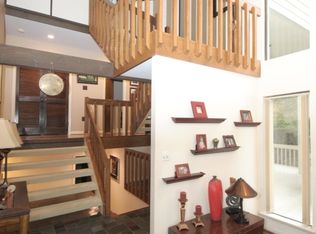Sold for $962,888
$962,888
716 S Roberts Rd, Bryn Mawr, PA 19010
4beds
3,045sqft
Single Family Residence
Built in 1960
0.97 Acres Lot
$1,000,500 Zestimate®
$316/sqft
$5,820 Estimated rent
Home value
$1,000,500
$910,000 - $1.10M
$5,820/mo
Zestimate® history
Loading...
Owner options
Explore your selling options
What's special
Welcome to 716 S Roberts Rd, a stunning eco-friendly haven nestled in the highly sought-after Radnor Township School District. This thoughtfully designed 4-bedroom, 2.5-bathroom home spans approximately 3,045 sq. ft. and sits on nearly one acre of lush, natural landscape. A perfect blend of modern organic aesthetics and timeless tradition, this home is an eco-conscious oasis where sustainability meets comfort. The certified "River Friendly", "Wildlife Habitat" and "Monarch Waystation" garden provides a haven for local flora and fauna, offering the four essential elements for wildlife to thrive: food, water, cover, and safe nesting spaces. The carefully curated native plantings in both the front and back meadow create a chemical-free, biodiverse landscape that attracts birds, bees, and butterflies—making this home a true nature lover’s paradise. The current owners created an eco-conscious living environment by carefully selecting sustainable landscaping with a drip irrigation septic system and native plantings ensure minimal water waste and maximum ecological benefit. Solar-Powered Efficiency is seen in the structurally engineered solar-paneled roof which has saved the current owners over $53,000 in energy costs since 2010. This home offers Geothermal Heating & Cooling: The 2024 Climate Master electric geothermal heat pump and hot water heater provide year-round efficiency and comfort. Additionally the Electric Car Charging station has a dedicated EV charging station car charger at the top of the driveway and a second 120 V outlet available to charge a second vehicle supporting a carbon-conscious lifestyle. The current owners have created a tranquil outdoor retreat designed for relaxation and mindful living. The home offers two inviting outdoor spaces. A spacious deck off the kitchen, ideal for alfresco dining or drinking your morning coffee as you ease into the day. Located off the flexspace room ( 2 car attached garage was converted in 2020) is a second serene stone patio featuring California Accordion Outdoor Doors, seamlessly blending indoor and outdoor living. The completely fenced backyard keeps pets safe inside while deterring deer. Two small fish-friendly ponds provide a natural mosquito solution with cascading waterfalls for added serenity. The eco-friendly interior offers thoughtful renovations. Inside, recycled and sustainable materials have been used to enhance both style and function: Custom kitchen renovation (2010): Merging three rooms into a sprawling gourmet kitchen with custom cabinetry, granite countertops, a peninsula island, and vented SS range. Pella windows and doors for energy efficiency. Wood-burning fireplace has a wood stove insert with a recently replaced liner for cozy, sustainable warmth. Radiant heated tile floors in the flex space, perfect for an office, home gym, or entertainment area. Upstairs, the primary suite includes a private sitting/office area and an ensuite bath with a soaking tub and custom recycled wood cabinetry. Three additional bedrooms share a stylish, updated hall bath. The lower level, complete with luxury vinyl plank flooring, is ready for finishing—offering an additional 1,000 sq. ft. of potential living space.Embrace conscious living in this eco-friendly sanctuary, where every detail has been thoughtfully crafted to enhance sustainability and harmony with nature. Experience the perfect balance of modern amenities and organic living—schedule your showing today!
Zillow last checked: 8 hours ago
Listing updated: April 02, 2025 at 08:33am
Listed by:
Susan Cosgrove 484-574-4154,
Long & Foster Real Estate, Inc.
Bought with:
James Liao, RS-0038765
Fukon Realty
Source: Bright MLS,MLS#: PADE2083812
Facts & features
Interior
Bedrooms & bathrooms
- Bedrooms: 4
- Bathrooms: 3
- Full bathrooms: 2
- 1/2 bathrooms: 1
- Main level bathrooms: 1
Breakfast room
- Level: Main
Exercise room
- Level: Main
Family room
- Level: Main
Kitchen
- Level: Main
Laundry
- Level: Main
Living room
- Level: Main
Office
- Level: Main
Sitting room
- Level: Upper
Heating
- Heat Pump, Electric
Cooling
- Central Air, Geothermal
Appliances
- Included: Microwave, Dishwasher, Disposal, Dryer, Energy Efficient Appliances, Exhaust Fan, Ice Maker, Self Cleaning Oven, Oven/Range - Electric, Refrigerator, Washer, Water Heater, Electric Water Heater
- Laundry: Main Level, Laundry Room
Features
- Attic, Bathroom - Stall Shower, Bathroom - Walk-In Shower, Breakfast Area, Built-in Features, Ceiling Fan(s), Chair Railings, Dining Area, Family Room Off Kitchen, Open Floorplan, Floor Plan - Traditional, Eat-in Kitchen, Kitchen - Gourmet, Pantry, Upgraded Countertops, Walk-In Closet(s)
- Flooring: Hardwood, Heated, Luxury Vinyl, Slate, Tile/Brick, Wood
- Doors: Double Entry, French Doors, Six Panel, Sliding Glass
- Windows: Screens, Sliding, Storm Window(s), Insulated Windows, Energy Efficient, Double Hung, Casement
- Basement: Connecting Stairway,Drainage System,Full,Shelving,Sump Pump,Workshop,Water Proofing System
- Number of fireplaces: 1
Interior area
- Total structure area: 4,045
- Total interior livable area: 3,045 sqft
- Finished area above ground: 3,045
- Finished area below ground: 0
Property
Parking
- Total spaces: 6
- Parking features: Asphalt, Driveway
- Uncovered spaces: 6
Accessibility
- Accessibility features: None
Features
- Levels: Two
- Stories: 2
- Patio & porch: Deck, Patio
- Exterior features: Rain Gutters
- Pool features: None
- Has spa: Yes
- Spa features: Heated, Private, Hot Tub
- Fencing: Partial,Back Yard
- Has view: Yes
- View description: Trees/Woods
Lot
- Size: 0.97 Acres
- Features: Backs to Trees, Front Yard, Landscaped, Level, Pond, Rear Yard, Vegetation Planting
Details
- Additional structures: Above Grade, Below Grade
- Parcel number: 36040259002
- Zoning: R-10
- Special conditions: Standard
Construction
Type & style
- Home type: SingleFamily
- Architectural style: Traditional
- Property subtype: Single Family Residence
Materials
- Stucco
- Foundation: Block
- Roof: Pitched,Asphalt
Condition
- Very Good
- New construction: No
- Year built: 1960
Utilities & green energy
- Electric: 200+ Amp Service
- Sewer: On Site Septic
- Water: Well
Green energy
- Energy efficient items: Fireplace/Wood Stove, Home Energy Management, Utility Smart Meter-Electric
- Energy generation: Net-Meter Renew Energy Credits
Community & neighborhood
Location
- Region: Bryn Mawr
- Subdivision: None Available
- Municipality: RADNOR TWP
Other
Other facts
- Listing agreement: Exclusive Right To Sell
- Listing terms: Cash,Conventional
- Ownership: Fee Simple
Price history
| Date | Event | Price |
|---|---|---|
| 4/2/2025 | Sold | $962,888+7%$316/sqft |
Source: | ||
| 3/8/2025 | Pending sale | $900,000$296/sqft |
Source: | ||
| 3/6/2025 | Listed for sale | $900,000+69.8%$296/sqft |
Source: | ||
| 2/21/2006 | Sold | $530,000+100%$174/sqft |
Source: Public Record Report a problem | ||
| 7/7/1998 | Sold | $265,000$87/sqft |
Source: Public Record Report a problem | ||
Public tax history
| Year | Property taxes | Tax assessment |
|---|---|---|
| 2025 | $11,183 +3.8% | $532,770 |
| 2024 | $10,772 +4.1% | $532,770 |
| 2023 | $10,345 +4.5% | $532,770 +3.3% |
Find assessor info on the county website
Neighborhood: 19010
Nearby schools
GreatSchools rating
- 8/10Ithan El SchoolGrades: K-5Distance: 0.3 mi
- 8/10Radnor Middle SchoolGrades: 6-8Distance: 2.7 mi
- 9/10Radnor Senior High SchoolGrades: 9-12Distance: 2.4 mi
Schools provided by the listing agent
- District: Radnor Township
Source: Bright MLS. This data may not be complete. We recommend contacting the local school district to confirm school assignments for this home.
Get a cash offer in 3 minutes
Find out how much your home could sell for in as little as 3 minutes with a no-obligation cash offer.
Estimated market value$1,000,500
Get a cash offer in 3 minutes
Find out how much your home could sell for in as little as 3 minutes with a no-obligation cash offer.
Estimated market value
$1,000,500

