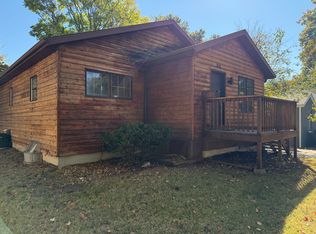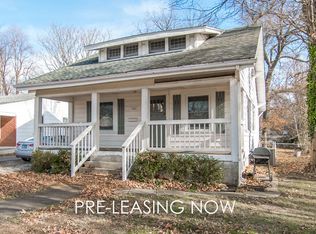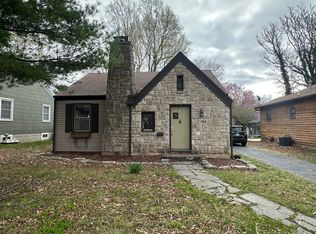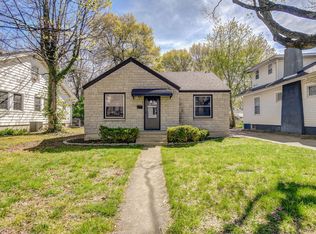Closed
Price Unknown
716 S Mccann Avenue, Springfield, MO 65804
2beds
1,391sqft
Single Family Residence
Built in 1948
6,534 Square Feet Lot
$252,500 Zestimate®
$--/sqft
$1,252 Estimated rent
Home value
$252,500
$230,000 - $278,000
$1,252/mo
Zestimate® history
Loading...
Owner options
Explore your selling options
What's special
Such a clean cottage home! This brick-front beauty has been thoughtfully done, and the improvements show! There are two large living areas in addition to the 2 bedrooms and 2 full baths. Very practical for todays lifestyles! The windows are thermal-paned, the HVAC is efficient, there are great oak hardwood floors, updated cordless blinds, and recently cleaned duct work. This home has the prettiest backyard with a butterfly and bee garden of native plants highlighted by a section of old stone fence, a brick patio, and a row of arborvitates (tall column shrubs), which will add privacy. You will love the front porch, a hallmark of the Rountree neighborhood. Enjoy the front picture window, gas fireplace, large rooms, and plenty of cabinet and storage space. This is very walkable to Cherry and Pickwick, a gathering spot for the neighborhood, MSU, and Rountree Elementary!
Zillow last checked: 8 hours ago
Listing updated: October 04, 2024 at 11:39am
Listed by:
Laurel Bryant 417-619-4663,
Murney Associates - Primrose
Bought with:
417 Sister Team, 2014019990
Sturdy Real Estate
Source: SOMOMLS,MLS#: 60274149
Facts & features
Interior
Bedrooms & bathrooms
- Bedrooms: 2
- Bathrooms: 2
- Full bathrooms: 2
Heating
- Central, Forced Air, Natural Gas
Cooling
- Central Air
Appliances
- Included: Electric Cooktop, Dishwasher, Free-Standing Electric Oven, Gas Water Heater, Refrigerator
- Laundry: Main Level, W/D Hookup
Features
- Crown Molding, Laminate Counters, Walk-In Closet(s), Walk-in Shower
- Flooring: Carpet, Vinyl, Wood
- Doors: Storm Door(s)
- Windows: Double Pane Windows, Mixed, Tilt-In Windows, Window Coverings
- Has basement: No
- Attic: Access Only:No Stairs
- Has fireplace: Yes
- Fireplace features: Gas, Living Room
Interior area
- Total structure area: 1,391
- Total interior livable area: 1,391 sqft
- Finished area above ground: 1,391
- Finished area below ground: 0
Property
Parking
- Total spaces: 1
- Parking features: Driveway, Garage Faces Front
- Garage spaces: 1
- Has uncovered spaces: Yes
Features
- Levels: One
- Stories: 1
- Patio & porch: Covered, Front Porch
- Exterior features: Cable Access, Drought Tolerant Spc, Rain Gutters
- Fencing: Chain Link,Stone,Wood
- Has view: Yes
- View description: City
Lot
- Size: 6,534 sqft
- Dimensions: 50 x 126
Details
- Parcel number: 881219304012
Construction
Type & style
- Home type: SingleFamily
- Architectural style: Ranch,Traditional
- Property subtype: Single Family Residence
Materials
- Brick, Fiber Cement, Wood Siding
- Foundation: Poured Concrete
- Roof: Composition
Condition
- Year built: 1948
Utilities & green energy
- Sewer: Public Sewer
- Water: Public
Green energy
- Energy efficient items: High Efficiency - 90%+
Community & neighborhood
Location
- Region: Springfield
- Subdivision: Taylor, Lena
Other
Other facts
- Listing terms: Cash,Conventional
- Road surface type: Asphalt
Price history
| Date | Event | Price |
|---|---|---|
| 10/4/2024 | Sold | -- |
Source: | ||
| 9/1/2024 | Pending sale | $249,900$180/sqft |
Source: | ||
| 7/28/2024 | Listed for sale | $249,900+24.9%$180/sqft |
Source: | ||
| 5/11/2022 | Sold | -- |
Source: | ||
| 4/8/2022 | Pending sale | $200,000$144/sqft |
Source: | ||
Public tax history
| Year | Property taxes | Tax assessment |
|---|---|---|
| 2024 | $1,074 +0.6% | $20,010 |
| 2023 | $1,067 +2.8% | $20,010 +5.3% |
| 2022 | $1,038 +0% | $19,010 |
Find assessor info on the county website
Neighborhood: Rountree
Nearby schools
GreatSchools rating
- 4/10Rountree Elementary SchoolGrades: K-5Distance: 0.3 mi
- 5/10Jarrett Middle SchoolGrades: 6-8Distance: 0.8 mi
- 4/10Parkview High SchoolGrades: 9-12Distance: 1.5 mi
Schools provided by the listing agent
- Elementary: SGF-Rountree
- Middle: SGF-Jarrett
- High: SGF-Parkview
Source: SOMOMLS. This data may not be complete. We recommend contacting the local school district to confirm school assignments for this home.



