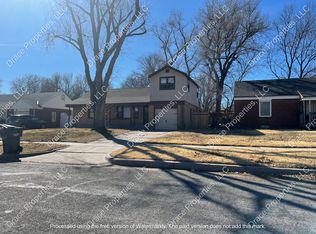located next to a school and close to shopping and restaurants, home sits in a nice quiet neighborhood. property has an added room in the basement also so it is actually 4 bedrooms.Lawn service will maintain lawn, home comes with alarm, also some appliances, is newly remodeled, hardwood floors.
This property is off market, which means it's not currently listed for sale or rent on Zillow. This may be different from what's available on other websites or public sources.

