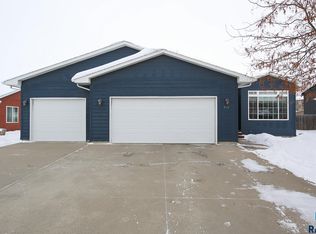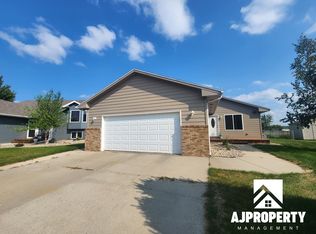Welcome Home! Enjoy the open main floor living area which includes a generous amount of natural light! The kitchen has gorgeous cabinets, new appliances, new flooring that flows nicely into the living room and dining area with access to the back patio. The main floor is completed with 2 bedrooms and a full bath. The lower level has a 3rd spacious bedroom, large family room that is very open and offers a unique space that could be used as an office or exercise area. Potential to add a 4TH BEDROOM! Enjoy the secluded backyard with the privacy fence and play set that stays! Roof is only 4 months old. Close to Aspen park with the pool and baseball/softball fields. Schedule your showing today!
This property is off market, which means it's not currently listed for sale or rent on Zillow. This may be different from what's available on other websites or public sources.


