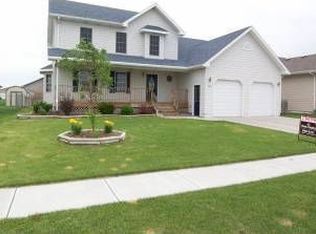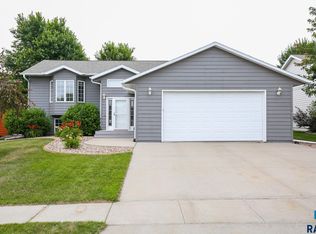Sold for $325,000 on 05/19/25
$325,000
716 S 6th Ave, Brandon, SD 57005
3beds
1,619sqft
Single Family Residence
Built in 2004
7,039.3 Square Feet Lot
$326,100 Zestimate®
$201/sqft
$1,978 Estimated rent
Home value
$326,100
$310,000 - $346,000
$1,978/mo
Zestimate® history
Loading...
Owner options
Explore your selling options
What's special
This adorable home is one of just a few available in this price range in the sought-after community of Brandon. Tasteful finishes and warm, natural light draw you into this well-maintained home close to Aspen Park! The nicely-sized living room flows seamlessly into the dining and kitchen areas, where you'll find great cabinet space and a slider to a deck leading out to the fenced back yard with shed. Two good-sized bedrooms and a stylishly updated full bathroom complete the main level. Down a few stairs, you'll find another great entertaining or relaxing space, as well as a huge bedroom that could potentially be divided to make two bedrooms. Another full bathroom rounds out the basement level. New roof and gutters in May 2024. New AC unit and painted exterior summer of 2023. Don't miss out on this charming, well-priced home in a pleasant neighborhood!
Zillow last checked: 8 hours ago
Listing updated: May 20, 2025 at 11:26am
Listed by:
Pam J Tiefenthaler,
Hegg, REALTORS,
Pat L Tiefenthaler,
Hegg, REALTORS
Bought with:
Michael J Schmidt
Source: Realtor Association of the Sioux Empire,MLS#: 22501505
Facts & features
Interior
Bedrooms & bathrooms
- Bedrooms: 3
- Bathrooms: 2
- Full bathrooms: 2
- Main level bedrooms: 2
Primary bedroom
- Description: Good sized room
- Level: Main
- Area: 132
- Dimensions: 12 x 11
Bedroom 2
- Description: Nice-sized room, double closet
- Level: Main
- Area: 110
- Dimensions: 11 x 10
Bedroom 3
- Description: Large enough to be split into 2 rms
- Level: Basement
- Area: 240
- Dimensions: 24 x 10
Dining room
- Description: Slider to deck
- Level: Main
- Area: 88
- Dimensions: 11 x 8
Family room
- Description: Great second entertaining space
- Level: Basement
- Area: 180
- Dimensions: 15 x 12
Kitchen
- Description: Great cabinet space and natural light
- Level: Main
- Area: 88
- Dimensions: 11 x 8
Living room
- Description: Lots of natural light, spacious and open
- Level: Main
- Area: 168
- Dimensions: 14 x 12
Heating
- Natural Gas, 90% Efficient
Cooling
- Central Air
Appliances
- Included: Electric Range, Microwave, Dishwasher, Disposal, Refrigerator, Washer, Dryer
Features
- Master Downstairs, Vaulted Ceiling(s)
- Flooring: Carpet, Laminate, Vinyl
- Basement: Full
Interior area
- Total interior livable area: 1,619 sqft
- Finished area above ground: 933
- Finished area below ground: 686
Property
Parking
- Total spaces: 2
- Parking features: Concrete
- Garage spaces: 2
Features
- Patio & porch: Deck
- Fencing: Other
Lot
- Size: 7,039 sqft
- Dimensions: 110 x 64
- Features: City Lot
Details
- Additional structures: Shed(s)
- Parcel number: 77978
Construction
Type & style
- Home type: SingleFamily
- Architectural style: Split Foyer
- Property subtype: Single Family Residence
Materials
- Brick, Hard Board
- Roof: Composition
Condition
- Year built: 2004
Utilities & green energy
- Sewer: Public Sewer
- Water: Public
Community & neighborhood
Location
- Region: Brandon
- Subdivision: RIDGEVIEW ESTATES TO CITY OF BRANDON
Other
Other facts
- Listing terms: VA Buyer
- Road surface type: Curb and Gutter
Price history
| Date | Event | Price |
|---|---|---|
| 5/19/2025 | Sold | $325,000$201/sqft |
Source: | ||
| 3/7/2025 | Listed for sale | $325,000+91.3%$201/sqft |
Source: | ||
| 6/16/2017 | Sold | $169,900$105/sqft |
Source: Agent Provided | ||
| 6/5/2015 | Sold | $169,900-2.9%$105/sqft |
Source: | ||
| 3/31/2015 | Listed for sale | $174,900+10.7%$108/sqft |
Source: Keller Williams Realty Sioux Falls #21501660 | ||
Public tax history
| Year | Property taxes | Tax assessment |
|---|---|---|
| 2024 | $2,842 -12.3% | $220,800 -2.9% |
| 2023 | $3,241 +10.8% | $227,300 +17.7% |
| 2022 | $2,924 +4% | $193,200 +7.8% |
Find assessor info on the county website
Neighborhood: 57005
Nearby schools
GreatSchools rating
- 9/10Robert Bennis Elementary - 05Grades: K-4Distance: 1.2 mi
- 9/10Brandon Valley Middle School - 02Grades: 7-8Distance: 0.7 mi
- 7/10Brandon Valley High School - 01Grades: 9-12Distance: 0.5 mi
Schools provided by the listing agent
- Elementary: Robert Bennis ES
- Middle: Brandon Valley MS
- High: Brandon Valley HS
- District: Brandon Valley 49-2
Source: Realtor Association of the Sioux Empire. This data may not be complete. We recommend contacting the local school district to confirm school assignments for this home.

Get pre-qualified for a loan
At Zillow Home Loans, we can pre-qualify you in as little as 5 minutes with no impact to your credit score.An equal housing lender. NMLS #10287.

