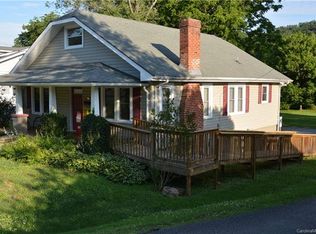Closed
$250,000
716 Rutherford Rd, Marion, NC 28752
2beds
1,349sqft
Single Family Residence
Built in 1935
0.36 Acres Lot
$273,000 Zestimate®
$185/sqft
$1,899 Estimated rent
Home value
$273,000
$254,000 - $289,000
$1,899/mo
Zestimate® history
Loading...
Owner options
Explore your selling options
What's special
Within walking distance to Downtown Marion! Charming one level home w/partially finished bsmt. Main level features beautiful HW floors throughout. Lovely LR & sunroom welcome you as you enter front door. Lots of windows let the light shine in! DR includes nice ceiling molding & is perfect place to enjoy dinner w/family and friends! Kitchen has small pantry area & includes range & refrigerator. Primary bedroom w/half bath and second bedroom & full bath in hallway. Small interesting space at top of staircase could be perfect for home office, art studio or music room, etc. Partially finished bsmt has small den w/gas stove (needs propane connected to it), flex room for exercising, doing arts & crafts etc w/bath & closet... also, laundry area. Ceilings are lower in bsmt. Roomy mostly level back yard. *Located in 100 yr floodplain. Other special features: breaker box 2006; roof 2022; replacement windows; 2009 new plumbing line to street added; HVAC app 2008. Close to restaurants & shopping!
Zillow last checked: 8 hours ago
Listing updated: January 05, 2024 at 08:03am
Listing Provided by:
Kathy Rabb kat@realtygroup1.com,
Realty Group 1 LLC
Bought with:
Lindsey Boyd
Homesource Realty INC
Source: Canopy MLS as distributed by MLS GRID,MLS#: 4087083
Facts & features
Interior
Bedrooms & bathrooms
- Bedrooms: 2
- Bathrooms: 3
- Full bathrooms: 2
- 1/2 bathrooms: 1
- Main level bedrooms: 2
Primary bedroom
- Level: Main
Primary bedroom
- Level: Main
Bedroom s
- Level: Main
Bedroom s
- Level: Main
Bathroom full
- Level: Main
Bathroom half
- Level: Main
Bathroom full
- Level: Basement
Bathroom full
- Level: Basement
Bathroom full
- Level: Main
Bathroom half
- Level: Main
Bathroom full
- Level: Basement
Bathroom full
- Level: Basement
Den
- Level: Basement
Den
- Level: Basement
Dining room
- Level: Main
Dining room
- Level: Main
Kitchen
- Level: Main
Kitchen
- Level: Main
Laundry
- Level: Basement
Laundry
- Level: Basement
Living room
- Level: Main
Living room
- Level: Main
Sunroom
- Level: Main
Sunroom
- Level: Main
Heating
- Electric, Heat Pump
Cooling
- Electric, Heat Pump
Appliances
- Included: Electric Range, Refrigerator
- Laundry: In Basement
Features
- Pantry
- Flooring: Tile, Vinyl, Wood
- Doors: Insulated Door(s)
- Windows: Insulated Windows
- Basement: Exterior Entry,Full,Interior Entry,Partial,Partially Finished,Storage Space,Walk-Out Access,Walk-Up Access
- Fireplace features: Living Room
Interior area
- Total structure area: 1,076
- Total interior livable area: 1,349 sqft
- Finished area above ground: 1,076
- Finished area below ground: 273
Property
Parking
- Total spaces: 3
- Parking features: Driveway
- Uncovered spaces: 3
- Details: Driveway
Features
- Levels: One
- Stories: 1
- Patio & porch: Front Porch
- Waterfront features: None
Lot
- Size: 0.36 Acres
- Features: Sloped
Details
- Additional structures: None
- Parcel number: 170116847994
- Zoning: R-2
- Special conditions: Standard
- Horse amenities: None
Construction
Type & style
- Home type: SingleFamily
- Architectural style: Traditional
- Property subtype: Single Family Residence
Materials
- Vinyl
- Roof: Composition
Condition
- New construction: No
- Year built: 1935
Utilities & green energy
- Sewer: Public Sewer
- Water: City
- Utilities for property: Cable Available, Electricity Connected
Community & neighborhood
Community
- Community features: None
Location
- Region: Marion
- Subdivision: none
Other
Other facts
- Listing terms: Cash,Conventional
- Road surface type: Concrete, Gravel, Paved
Price history
| Date | Event | Price |
|---|---|---|
| 1/4/2024 | Sold | $250,000+4.2%$185/sqft |
Source: | ||
| 11/16/2023 | Listed for sale | $240,000+433.3%$178/sqft |
Source: | ||
| 11/29/2005 | Sold | $45,000$33/sqft |
Source: Public Record Report a problem | ||
Public tax history
| Year | Property taxes | Tax assessment |
|---|---|---|
| 2024 | $666 +99.9% | $111,350 |
| 2023 | $333 +9.8% | $111,350 +123.1% |
| 2022 | $304 | $49,920 -50% |
Find assessor info on the county website
Neighborhood: 28752
Nearby schools
GreatSchools rating
- 4/10Marion Elementary SchoolGrades: PK-5Distance: 1 mi
- 6/10East Mcdowell Junior High SchoolGrades: 6-8Distance: 0.7 mi
- 3/10Mcdowell High SchoolGrades: 9-12Distance: 2.4 mi
Schools provided by the listing agent
- Elementary: Marion
- Middle: East McDowell
- High: McDowell
Source: Canopy MLS as distributed by MLS GRID. This data may not be complete. We recommend contacting the local school district to confirm school assignments for this home.
Get pre-qualified for a loan
At Zillow Home Loans, we can pre-qualify you in as little as 5 minutes with no impact to your credit score.An equal housing lender. NMLS #10287.
