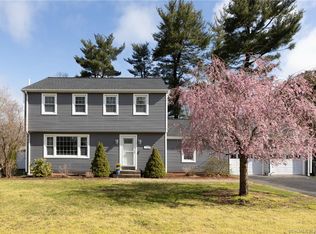Move right into this gorgeous Colonial centrally located in this sidewalk neighborhood Enjoy many first floor amenities including: Wood flooring throughout, spacious kitchen with large island, breakfast bar, granite counters & beautiful tiled flooring, kitchen is open to family room with a fireplace with wood burning insert, tons of natural light & french doors to the gorgeous sunroom, formal dining room, large formal living room, den which the current owner uses as a guest bedroom (located off of the sunroom, powder room & study/craft room finish off this 1st level. The second level boasts hardwood throughout and a fabulous master bedroom suite with cathedral ceilings, sitting area, full bath with double sinks, walk in tiled shower & jetted tub, three additional bedrooms and main bath with laundry. Other highlights: Lower level offering an additional 780 sq. ft. of nicely finished living space, the french doors in the sunroom offer you access to the amazing backyard with large deck & patio overlooking the backyard and in-ground heated pool perfect for summer barbecues Can't beat the location, near the Farmington Heritage Walking Trail, shopping, schools & restaurants
This property is off market, which means it's not currently listed for sale or rent on Zillow. This may be different from what's available on other websites or public sources.
