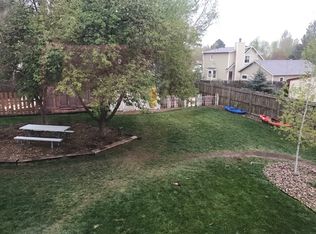Sold for $570,000
$570,000
716 Rocky Road, Fort Collins, CO 80521
4beds
1,656sqft
Single Family Residence
Built in 1964
0.26 Acres Lot
$555,900 Zestimate®
$344/sqft
$2,895 Estimated rent
Home value
$555,900
$528,000 - $589,000
$2,895/mo
Zestimate® history
Loading...
Owner options
Explore your selling options
What's special
Discover this beautiful 4-bedroom, 2-bathroom home in Fort Collins, combining modern updates with timeless charm. The previous owners completed a full kitchen remodel and expansion, featuring a granite island, hardwood floors, stainless steel appliances, a gas stove, cabinetry with a built-in pantry, and updated hardware and lighting throughout. Other updates include dimmable LED lighting, updated tile floors in the bathrooms, a converted full bath with a deep soaking tub, and newer fencing. Outdoors, enjoy a fully fenced in backyard oasis with a covered Trex deck, firepit, extended patio, and a gardener’s paradise complete with plum trees, a large chicken pen (convertible to a shed), and two animal runs. With no HOA, RV/boat parking, and proximity to Roger’s Park, this home offers the perfect balance of comfort and convenience in a desirable location. Schedule your showing today!
Zillow last checked: 8 hours ago
Listing updated: February 10, 2025 at 12:37pm
Listed by:
Megan Rennich megan@moderncollectiveteam.com,
Modern Collective Real Estate,
Chad Rennich 303-518-7637,
Modern Collective Real Estate
Bought with:
Christopher Dulawan, 100072884
eXp Realty - Hub
Source: REcolorado,MLS#: 3215384
Facts & features
Interior
Bedrooms & bathrooms
- Bedrooms: 4
- Bathrooms: 2
- Full bathrooms: 2
- Main level bathrooms: 2
- Main level bedrooms: 4
Primary bedroom
- Description: Wood Flooring, Walk In Closet
- Level: Main
Bedroom
- Description: Wood Flooring
- Level: Main
Bedroom
- Description: Wood Flooring
- Level: Main
Bedroom
- Description: Carpet Flooring
- Level: Main
Bathroom
- Description: Tile Flooring
- Level: Main
Bathroom
- Description: Tile Flooring
- Level: Main
Dining room
- Description: Wood Flooring, Large Window
- Level: Main
Kitchen
- Description: Wood Flooring, Large Island, Eat In Kitchen
- Level: Main
Living room
- Description: Wood Flooring, Bay Window
- Level: Main
Heating
- Forced Air
Cooling
- Central Air
Appliances
- Included: Dishwasher, Dryer, Oven, Range Hood, Refrigerator, Washer
Features
- Eat-in Kitchen, Kitchen Island
- Flooring: Wood
- Windows: Bay Window(s), Skylight(s)
- Basement: Crawl Space
- Common walls with other units/homes: No Common Walls
Interior area
- Total structure area: 1,656
- Total interior livable area: 1,656 sqft
- Finished area above ground: 1,656
Property
Parking
- Total spaces: 1
- Parking features: Garage - Attached
- Attached garage spaces: 1
Features
- Levels: One
- Stories: 1
- Patio & porch: Patio
- Exterior features: Private Yard
- Fencing: Partial
Lot
- Size: 0.26 Acres
- Features: Level
Details
- Parcel number: R0091715
- Zoning: RL
- Special conditions: Standard
Construction
Type & style
- Home type: SingleFamily
- Property subtype: Single Family Residence
Materials
- Frame, Wood Siding
- Foundation: Concrete Perimeter
- Roof: Composition
Condition
- Year built: 1964
Utilities & green energy
- Sewer: Public Sewer
- Water: Public
Community & neighborhood
Location
- Region: Fort Collins
- Subdivision: None
Other
Other facts
- Listing terms: Cash,Conventional,FHA,VA Loan
- Ownership: Individual
Price history
| Date | Event | Price |
|---|---|---|
| 2/10/2025 | Sold | $570,000-3.4%$344/sqft |
Source: | ||
| 1/12/2025 | Pending sale | $590,000$356/sqft |
Source: | ||
| 1/6/2025 | Listed for sale | $590,000$356/sqft |
Source: | ||
| 12/17/2024 | Pending sale | $590,000$356/sqft |
Source: | ||
| 12/12/2024 | Listed for sale | $590,000+29.1%$356/sqft |
Source: | ||
Public tax history
| Year | Property taxes | Tax assessment |
|---|---|---|
| 2024 | $2,503 +20.3% | $37,801 -1% |
| 2023 | $2,080 -24.8% | $38,168 +31.7% |
| 2022 | $2,766 -14.3% | $28,982 -2.8% |
Find assessor info on the county website
Neighborhood: Rodgers Park
Nearby schools
GreatSchools rating
- 8/10Bauder Elementary SchoolGrades: PK-5Distance: 0.9 mi
- 5/10Lincoln Middle SchoolGrades: 6-8Distance: 1.7 mi
- 7/10Poudre High SchoolGrades: 9-12Distance: 0.5 mi
Schools provided by the listing agent
- Elementary: Bauder
- Middle: Lincoln
- High: Poudre
- District: Poudre R-1
Source: REcolorado. This data may not be complete. We recommend contacting the local school district to confirm school assignments for this home.
Get a cash offer in 3 minutes
Find out how much your home could sell for in as little as 3 minutes with a no-obligation cash offer.
Estimated market value$555,900
Get a cash offer in 3 minutes
Find out how much your home could sell for in as little as 3 minutes with a no-obligation cash offer.
Estimated market value
$555,900
