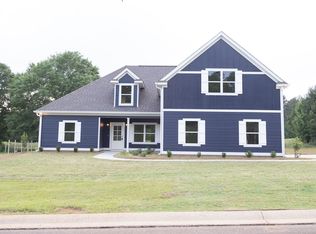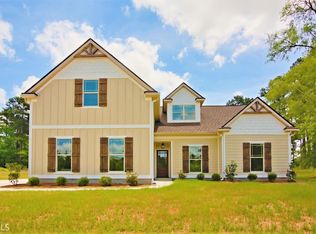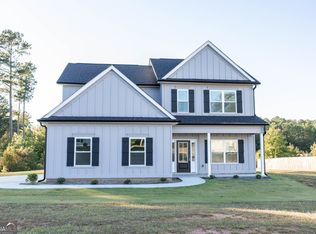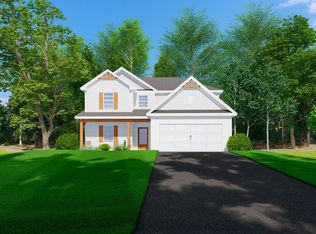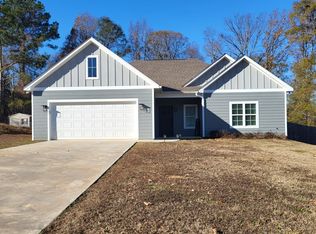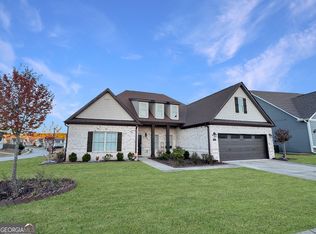Dreaming of life on the golf course? The Rayon Plan makes that dream a reality! This newly constructed Craftsman-style home offers 4 bedrooms and 3 bathrooms with approximately 2,348 sq. ft. of thoughtfully designed living space, perfectly situated on a 0.55-acre golf course lot. The open-concept layout seamlessly connects the living room, kitchen, and dining area, making it ideal for both everyday living and entertaining. The living room features vaulted ceilings, recessed lighting, and a cozy gas-log fireplace. The kitchen is equipped with a center island, granite countertops, stainless steel appliances, and a pantry. The primary suite is conveniently located on the main level, highlighted by trey ceilings and a spa-like ensuite bath with a tiled shower, soaking tub, and dual vanities. A secondary bedroom and full bath are also located on the main floor. Upstairs, you'll find two additional spacious bedrooms, a full bathroom with granite countertops and a tub/shower combo, plus a large bonus room-perfect for a playroom, media room, or home office. Step outside to the covered patio and enjoy peaceful golf course views while watching golfers perfect their putts. Don't miss this exceptional home-call today to schedule your private tour!
Active
$399,900
716 Riverside Ests, Lanett, AL 36863
4beds
2,348sqft
Est.:
Single Family Residence
Built in 2024
0.55 Acres Lot
$383,100 Zestimate®
$170/sqft
$30/mo HOA
What's special
Peaceful golf course viewsCozy gas-log fireplaceRecessed lightingStainless steel appliancesGranite countertopsCovered patio
- 21 hours |
- 37 |
- 1 |
Zillow last checked: 8 hours ago
Listing updated: 13 hours ago
Listed by:
Lori Terry 706-590-0706,
Lori Terry Home Town Realty
Source: GAMLS,MLS#: 10677689
Tour with a local agent
Facts & features
Interior
Bedrooms & bathrooms
- Bedrooms: 4
- Bathrooms: 3
- Full bathrooms: 3
- Main level bathrooms: 2
- Main level bedrooms: 2
Rooms
- Room types: Bonus Room, Laundry
Heating
- Central
Cooling
- Central Air
Appliances
- Included: Dishwasher, Microwave, Oven/Range (Combo), Stainless Steel Appliance(s)
- Laundry: Mud Room
Features
- Tile Bath, Tray Ceiling(s), Walk-In Closet(s)
- Flooring: Carpet, Hardwood
- Basement: None
- Number of fireplaces: 1
- Fireplace features: Gas Log
Interior area
- Total structure area: 2,348
- Total interior livable area: 2,348 sqft
- Finished area above ground: 2,348
- Finished area below ground: 0
Property
Parking
- Parking features: Garage
- Has garage: Yes
Features
- Levels: Two
- Stories: 2
Lot
- Size: 0.55 Acres
- Features: Level
Details
- Parcel number: 121005220001006015
Construction
Type & style
- Home type: SingleFamily
- Architectural style: Craftsman
- Property subtype: Single Family Residence
Materials
- Concrete
- Roof: Composition
Condition
- New Construction
- New construction: Yes
- Year built: 2024
Details
- Warranty included: Yes
Utilities & green energy
- Sewer: Public Sewer
- Water: Public
- Utilities for property: Cable Available, Electricity Available, High Speed Internet, Natural Gas Available, Sewer Available, Water Available
Community & HOA
Community
- Features: Golf
- Subdivision: Riverside Estates
HOA
- Has HOA: Yes
- Services included: Other
- HOA fee: $360 annually
Location
- Region: Lanett
Financial & listing details
- Price per square foot: $170/sqft
- Annual tax amount: $253
- Date on market: 1/22/2026
- Listing agreement: Exclusive Right To Sell
- Electric utility on property: Yes
Estimated market value
$383,100
$364,000 - $402,000
$2,374/mo
Price history
Price history
| Date | Event | Price |
|---|---|---|
| 10/24/2025 | Listing removed | $389,000$166/sqft |
Source: LCMLS #174678 Report a problem | ||
| 9/20/2025 | Price change | $389,000-2.2%$166/sqft |
Source: | ||
| 7/15/2025 | Price change | $397,900-0.5%$169/sqft |
Source: LCMLS #174678 Report a problem | ||
| 4/30/2025 | Listed for sale | $399,900$170/sqft |
Source: LCMLS #174678 Report a problem | ||
Public tax history
Public tax history
Tax history is unavailable.BuyAbility℠ payment
Est. payment
$2,225/mo
Principal & interest
$1928
Home insurance
$140
Other costs
$157
Climate risks
Neighborhood: 36863
Nearby schools
GreatSchools rating
- 9/10Huguley Elementary SchoolGrades: PK-5Distance: 3.1 mi
- 4/10W F Burns Middle SchoolGrades: 6-8Distance: 5 mi
- 2/10Valley High SchoolGrades: 9-12Distance: 5.5 mi
Schools provided by the listing agent
- Elementary: Huguley
- Middle: W F Burns
- High: Valley
Source: GAMLS. This data may not be complete. We recommend contacting the local school district to confirm school assignments for this home.
